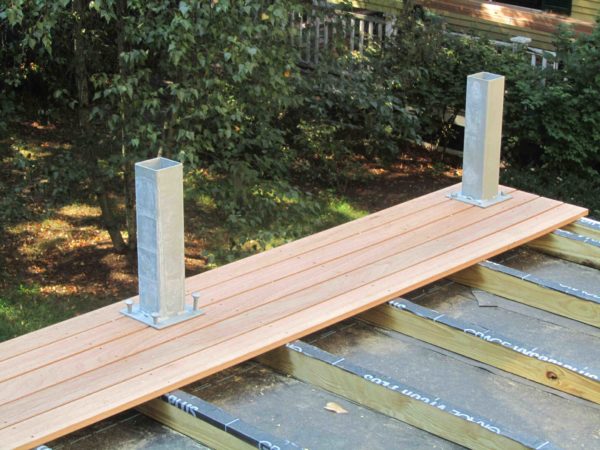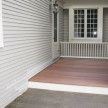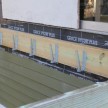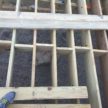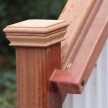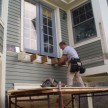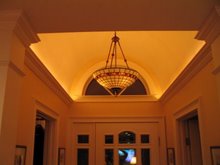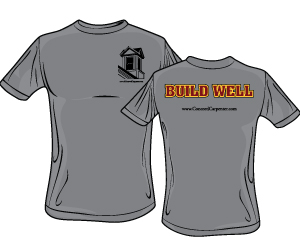Building A Roof Deck
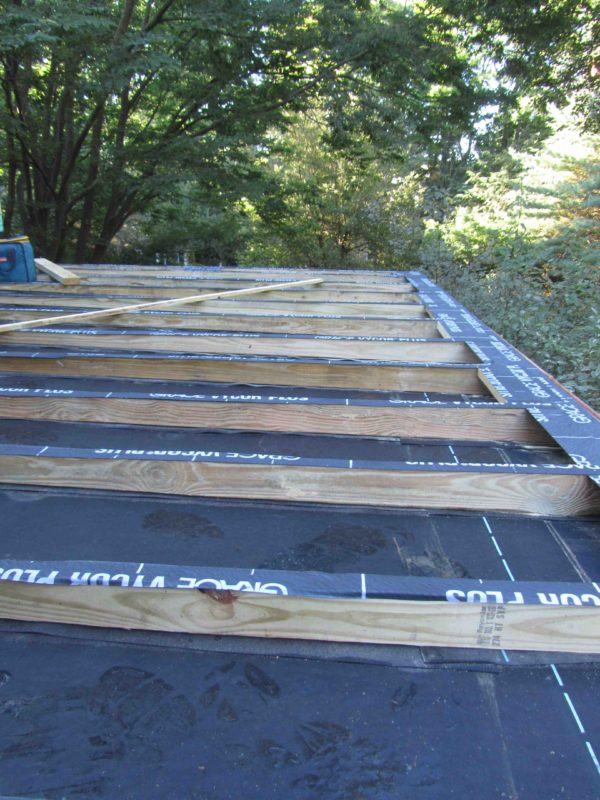 Installing The New Rubber Roof:
Installing The New Rubber Roof:
Considering that most roof decks leak due to seam or flashing failure, most often due to seam adhesive break-down, we chose to install a full sheet of EDPM [ethylene propylene diene monomer (M-class) rubber] with no seams.
Regardless of the roofing material you choose for your roof deck, proper roof slope should be added either during construction or, in post-construction, using a tapered (sloped) insulation system. I recommend using the thickest membrane you use care when sealing the seams.
Tip: Use a single sheet of membrane if possible in order to avoid having any seams. On this project we installed an EDPM rubber membrane over the top of the roof deck and installed it up the side wall of the house, 18 to 22 inches.
Framing the Roof Deck:
Because this roof was slightly pitched, we determined that we could use 2×4 pressure treated lumber for our deck joists and then frame the deck level while still leaving an acceptable step down from the master bedroom French door.
Using 2×4 stock allowed us that very small but necessary step down from the master bedroom door onto the deck. In my neck of the woods I would have preferred a six or seven inch step down to keep drifting snow and sloshing water away from the door’s threshold.
Sleepers
The 2×4 “sleeper” or joist was left at 3-1/2” at the far end and taper cut to 2” at the house end. We snapped lines with a chalk line and cut them with a circular saw.
We installed these tapered “sleeper joists ” on top of scrap strips of left over EDPM rubber roofing material to separate the deck joist from the rubber roof and protect the roof rubber from abrasion. We also installed Vycor, a thin rubber self-adhesive membrane, to the tops of the joists to protect the pressure treated deck joists it from rain, snow melt and organic debris, all of which could eventually rot the joist.
Using screws we attached a constructed joist every 16” on center with a free-floating ledger board and a double rim joist. This roof deck frame is not fastened to the house wall and sits on top of the flat roof. Weight alone holds this beast down, only the railings attach to the house.
Plan for rain and avoid roof leaks!
From a waterproofing standpoint, we chose not to penetrate the rubber roof membrane with our posts. Some contractors achieve this by bolting their posts to the outside rim joist but that would have ruined the crown molding and copper gutter detail. We took a different approach and purchased Azek’s post sleeve connectors.



