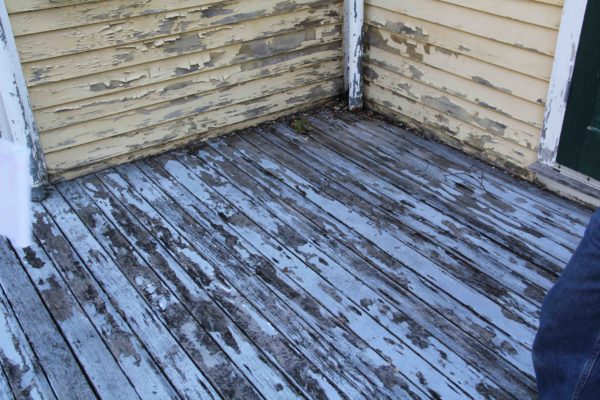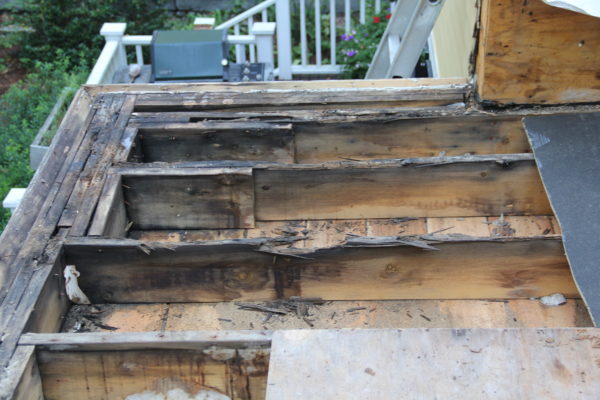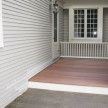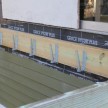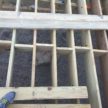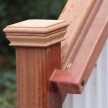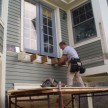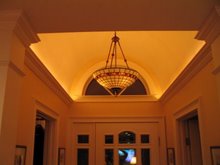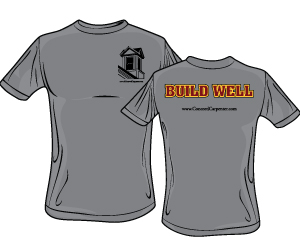Building A Roof Deck
First Things First: Replace to Rot
First order of business was to remove the old deck and repair the rotted house wall and replace the window in the same process. The window was in a corner where two roofs met and formed a valley. Water runoff from the roof valley was overshooting a damaged gutter and soaking the window. Water eventually entered the window sill area and rotted the 2×4 sill-framing and plywood sheathing behind the cedar clapboards.
Luckily we only had to replace a few 2×4 studs and window framing as the water damage stopped at the house rim joist. Once the framing and ½” plywood sheathing was replaced we installed a new maintenance-free Pella window and covered the entire house corner with ice and water shield.
Note: Ice and water shield is a self-adhering membrane that is mostly used as roofing under-layment because of its ability to provide leak protection for sloped roofs and to resist water penetration due to water back-up [ice dams]
We trimmed the window with Wolf PVC trim and sided the wall with pre-primed cedar clapboards. Care was taken to prime the end grain of the clapboards; install rubber flashing at all vertical seams; and to use only stainless steel fasteners. We were looking for a long term fix here.
Dealing with the Gutters:
The half round galvanized gutters on this house were probably sixty-year-old. They had holes and were not pitched adequately. The homeowner opted to replace them with half round copper gutters.
We cut a schedule 20 landscape drain pipe in half and used it as a trough to channel the water from the downspout across the flat roof and out at the roofs edge where a lower copper gutter brought it to the ground. We believed that keeping the upper roof water off the flat roof would prevent future problems. Once the house and gutter situation was addressed we turned our attention to the old rubber roof.
Repairing the Water Damaged Roof Framing:
When walking on the rubber roof deck there were obvious soft spots and you could see that some of the seams were opened a bit. We were unsure what we would find when we peeled back the rubber but fortunately the water damage was concentrated mostly at the low end of the roof pitch, near the outside wall.
We found that pretty much the entire last three feet of ¾” plywood roof sheathing was rotted and needed to be removed. At this point I was hoping that we only had rotted plywood but experience told me that was wishful thinking. Rather than cutting we simply pulled up the plywood back to the nearest seam, using nail pullers to remove the nails.
Once exposed we saw that about eight feet of the sixteen foot outside structural beam was rotted. This beam or rim joist is supported by the screen porch posts below. We continued to pull up plywood, back towards the house corner chasing rotted plywood and ceiling joists. We stopped when we got to solid framing, opting to continue a bit further to the nearest plywood seam. Once all of the rot was exposed it was apparent that a prior repair had been attempted and not successfully so.
Supporting The Roof:
Once we saw how badly rotted the ceiling joists were we stopped and built a temporary 2×4 wall underneath the roof and against the screen porch tongue and groove ceiling boards. Since the structural rim joist was rotted we wanted to support the ceiling joists and our body weight as we walked above and repaired the rot.




