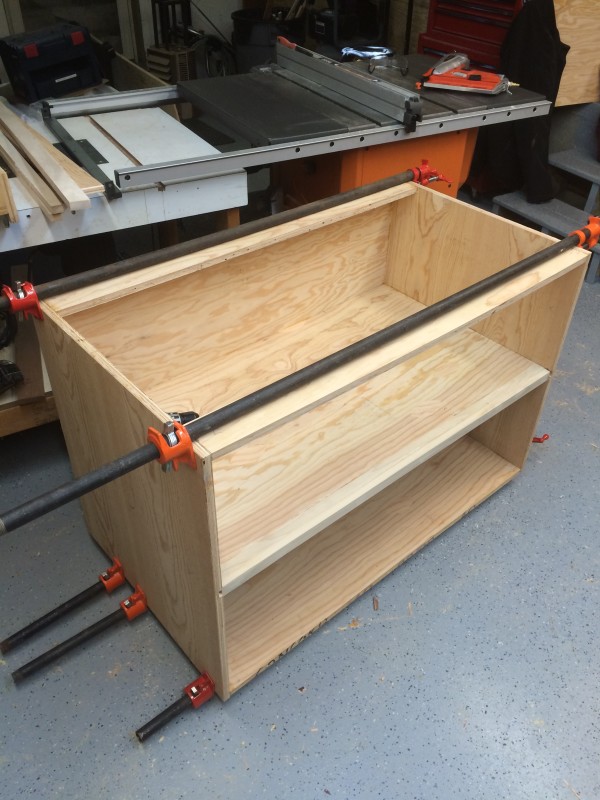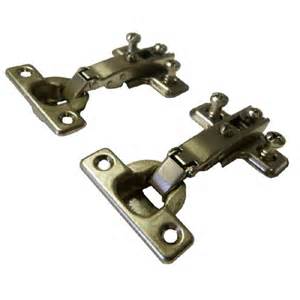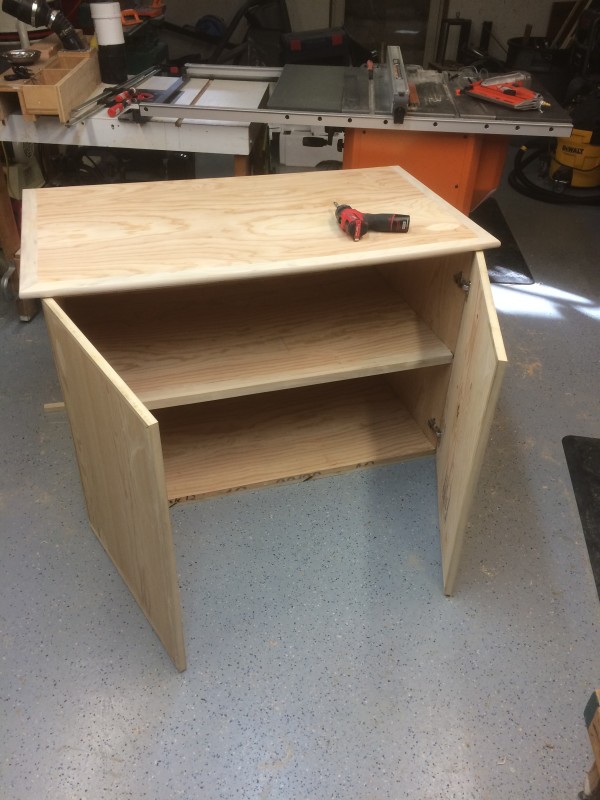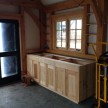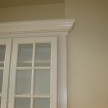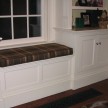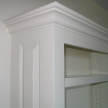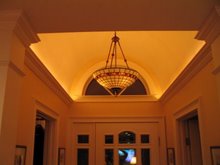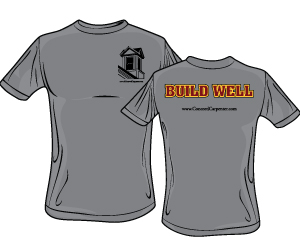How to Build a Custom Cabinet
How to Build a Custom Cabinet:
Step 9: Securing the top to the cabinet
When securing the top shelf to the cabinet, you should take into consideration what the top will be used for. You could potentially need to add some support to the top to avoid buckling.
We ripped down two strips of plywood and biscuit-ed them into place flush with the front and back. This gave allowed us to put screws from underneath and secure the top. We placed 8 screws on the front piece and 8 screws into the back piece.
Step 10: Attaching the doors
It is very important to know what type hinge you plan on using. There are several types of hinges out there, and you need to know which one will fit your cabinet. Certain style hinges work on certain styles cabinets.
For my custom cabinet, we were not going to use a frame. We needed a full overlay hinge that would secure into the cabinet and onto the door. This full overlay hinge is secures into the sides and sits into a 35mm hole that you drill into the door. We used two hinges per side, mounting them equal distance from the top and bottom. These hinges allow 120-degrees of door opening.




