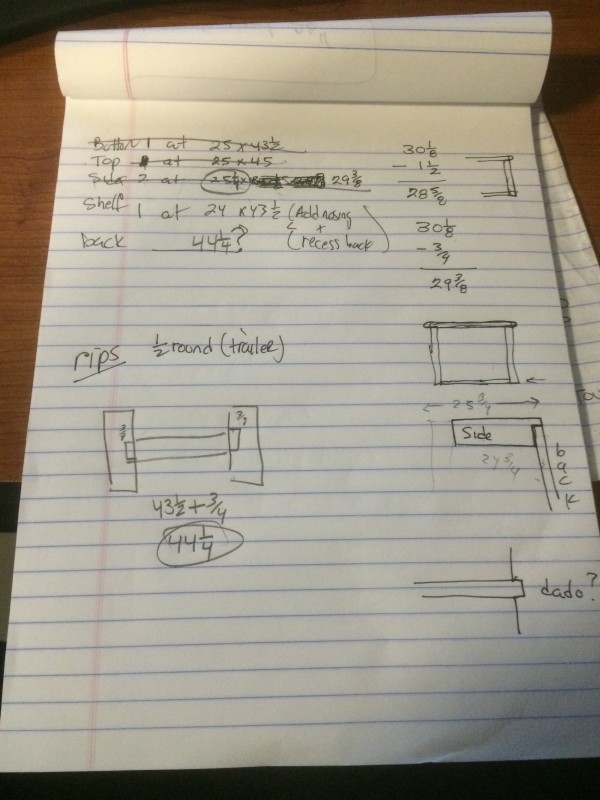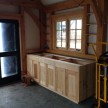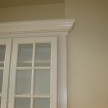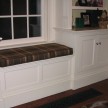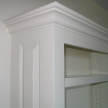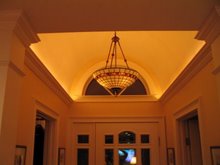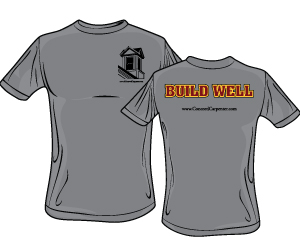How to Build a Custom Cabinet
How to Build a Custom Cabinet:
Step 3: Making a cut list
Once you have all your lumber back in the shop, break down the cabinet into a cut list. Take each of your measurements and write them down. Know which orientation you want to have the panels attach. Do you want the “finished” face of the plywood exposed or hidden? [Plywood has a two finished sides – a good and a better finish] Are you going to have a nosing around areas where you would see the plywood?
In my case, I wanted the plywood facing exposed on the outside for painting and the other side of the plywood hidden inside the cabinet. The bottom shelf and middle shelf were the exception. Both of those shelves have the finished face where you see them once the cabinet doors are opened.
We decided to put ripped edge pieces of poplar wood to hide its showing. We also decided to dado the middle shelf into the sides.
Step 4: Making your cuts
Once you have your list established, start making your cuts according to your list. Make sure you mark what each piece is to easily identify them when you start your assembly. I mark the plywood edge, that will be hidden after assembly.
We cut 3/4″dadoes int he the two cabinet side at the midway point, to support the middle shelf.




