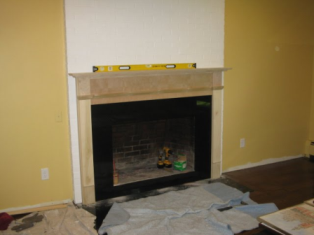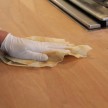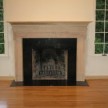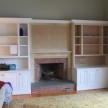Fireplace Mantels
Fireplaces and Chimneys Mantel Clearance Question
I bought a fireplace mantel at a yard sale and would like to attach it around my existing fireplace which is bare brick with just s simple wood shelf and brick supports. My brother told me that there is a code relative to fire combustibles clearances.
What does this mean and what do I need to do? What is the best way to attach this mantel to the wall?
Thanks Frank R
Dear Frank,
I love old recycled mantels and have installed many myself.
The simple answer is that clearances are set by local building code, which is enforced by your local building department. Call them and ask to speak with a building inspector. They should be able to help you find the proper top and side combustible clearances.
The Mass. Bldg. Code Section 3610.4.7 and figures 3610.4.7a and 7b prescribe the following:
- “Combustible materials attached to fireplace face, such as trim and mantels, shall have a minimum of six inches from fireplace opening.”
There is an exception: If the mantel or trim directly above opening [the shelf] projects more than 1 2 inches beyond the fireplace face, the top clearance increases to 12 inches.
Installing a fireplace Mantel:
Once you are sure that your mantel is correctly sized for your fireplace I remove the existing fireplace shelf and secure your fireplace mantel to the walls with cleats.
The brick supports holding the shelf can be removed with a 3 or 5 lb hammer and a cold chisel. Make sure your new mantel will cover these cut bricks. See this post for a photo example: Installing A Custom Bookcase and Fireplace Mantel
Depending on the depth inside your mantel shelf and legs you can use 2×4, 2×6, 1×4 or 1×6 cleat material to secure your fireplace mantel to.
Make sure your mantel is sitting level against the wall. It it is not this is the time to trim the longer leg and make it level. Once your sure the mantel is level, use a pencil to locate and mark [tracing] your mantel on the fireplace wall.
Measure in from your marks the thickness of the mantel sides and top shelf, add 1/4″ in from that to give you some wiggle room and install your cleat material at that location.
I use Tapcons to secure cleat material to brick walls and screws into studs or use toggle bolts in a wall cavity.
Fit the mantel over your cleats, level it and secure it to the cleat material by installing finish nails through the side legs and down through the top shelf.
I hope this helps.
~ Concord Carpetner









