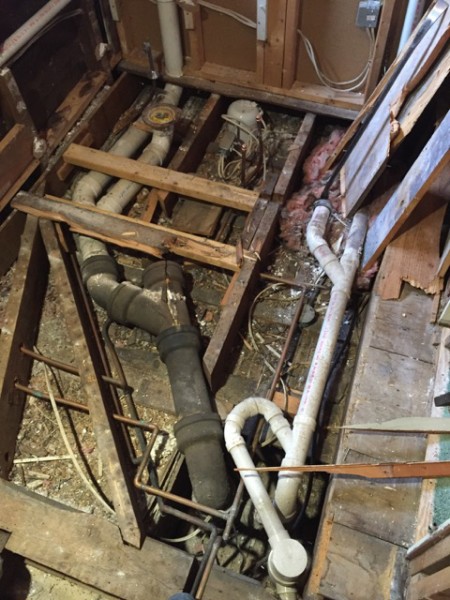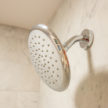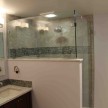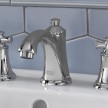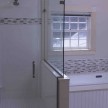6 Bathroom Remodel Structural Considerations
Bathroom Remodel Structural Issues
With bathroom remodels people often focus on color, layout, heated floors and moving things around.
These are all important things, but if you’re not thinking about the stuff behind the walls and under the floors to make the overall design work well. If you’re not concerned about “Hidden Conditions,” You’re about to have your train derailed! Bathrooms are botched more than any other room in the house. In this article we will discuss 6 bathroom remodel structural considerations.
Hidden Structural Conditions
It is very common when doing a bath remodel to find out of level walls, deficient utilities, and floor joists that have been cut, drilled, notched or even removed to accommodate plumbing pipes and drains.
Think: uneven tile, fire hazard and bouncy floors and cracked tiles!
If you are doing a major upgrade to your bathroom consider doing a “full gut.” Removing all the plaster from the walls and ceilings, and removing the sub-floor allow years of accumulating problems to be rectified.
Old Outdated Electrical and Corroded Plumbing
Doing a bathroom renovation is a great time to deal with old outdated systems. Things like corroded cast iron or galvanized drains and water supply lines.
Even copper water supply lines can be hidden problems if there are corroding joints
No Plumbing Vent
Modern plumbing codes have changed the ways plumbers run vent lines for your sink, tub, shower or toilet. Insufficient venting can cause drains to gurgle or traps to be sucked dry, which contributes to drains stopping up.




