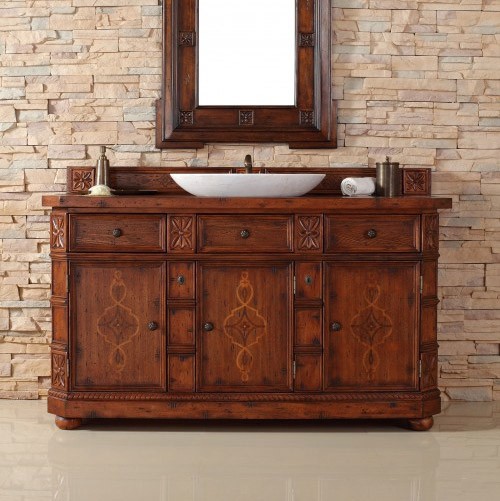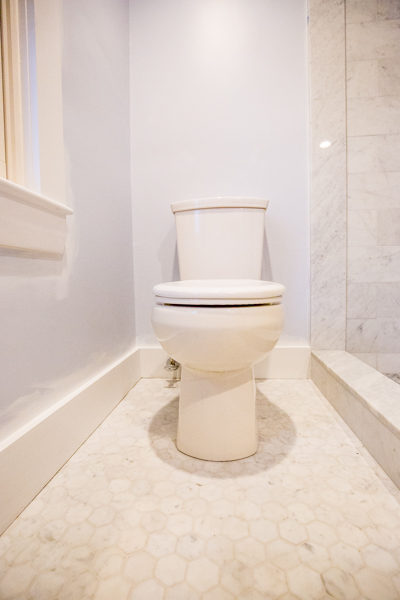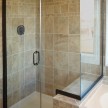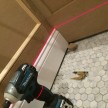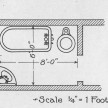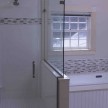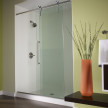Bathroom Remodeling Considerations
Bathroom Remodeling Plumbing and Electrical Considerations
More than any other room in your house, a bathroom combines intense usage needs with tight space constraints. This makes it a tough room to remodel. Analysis paralysis can set in when you’re just thinking about cosmetic features like tile and paint. But that’s just the fun stuff. Where will the shower go? The toilet? The sink (or sinks)? All the lights – and the ventilation fan? And don’t forget outlets for those electric shavers and hair-dryers!
So: where in the design process should design and functionality meet?
Conceptualizing your bathroom layout, plumbing, and electrical considerations really must be made together and in conjunction with the overall design concept – especially if cost is a concern.
Planning Plumbing in Bathrooms
The simplest option when planning a new bathroom is to position the new fixtures in the same place as the old ones. This reduces plumbing labor costs.
Adding to the cost considerations, fixtures can be very expensive. American Standard offers quality products at an accessible price point. For this home, the client was looking for efficiency and contemporary function in a classic look to fit into an antique New England home. American Standard delivers both.
Depending on the particulars of the bathroom framing structure, it is not very likely that the drain lines can be moved far from their existing location without re-framing the floor system. When you are repositioning a toilet, for example, rerouting its waste pipe is complex.
Specific Bathroom Plumbing Considerations
Consider these when planning your bathroom:
- Check to ensure your existing plumbing is vented properly
- When reusing existing plumbing locations, ensure that supply and waste pipes don’t need to be extended or modified.
- Recognize that removing old tile floors and sub-floors will affect the floor height, which can affect the pipe positions.
- Check the dimensions of new toilets, sinks, and other fixtures; don’t assume they are the same as the old. Fixtures can vary in size even if they look similar.
- Improve ventilation by installing a bathroom exhaust fan.
- Wall studs may need shimming or modifying to accommodate shower valves and wall-mounted fixtures.
- Floors may need to be re-framed or reinforced for new plumbing lines, or placement of a whirlpool or cast-iron bathtub.




