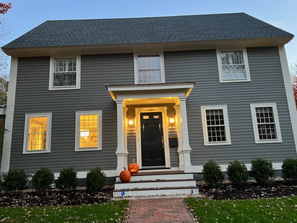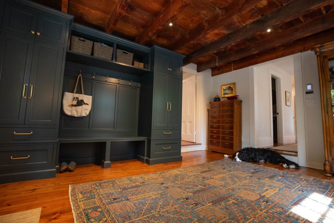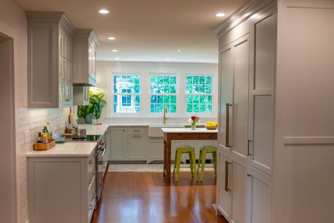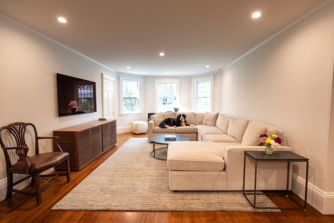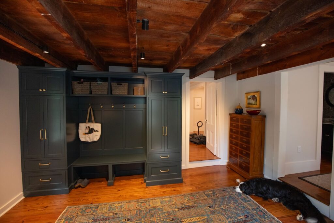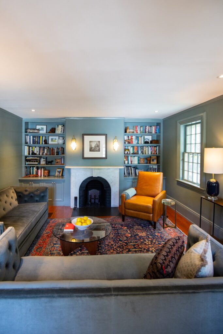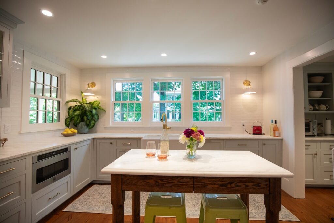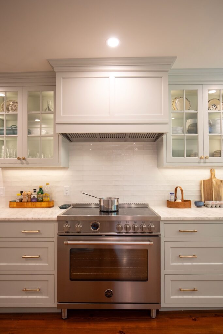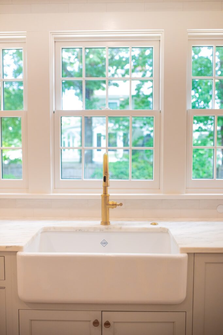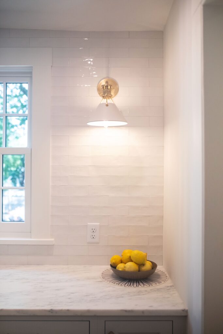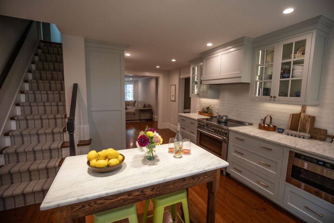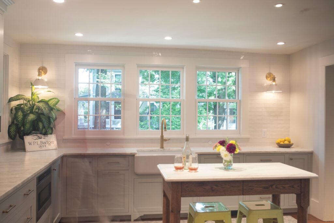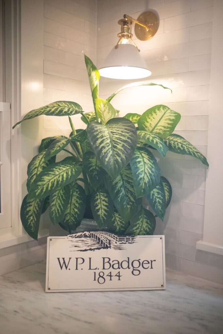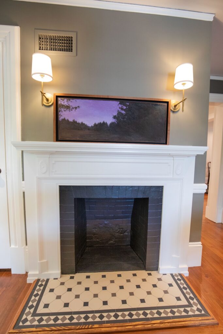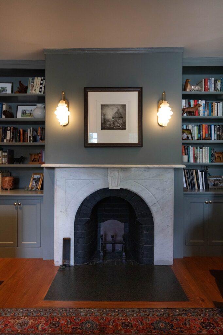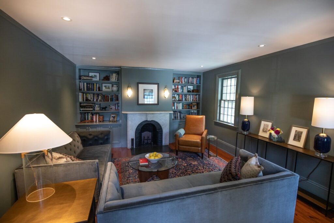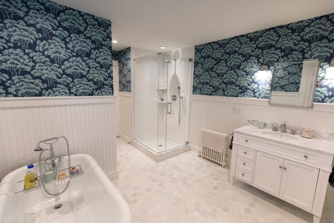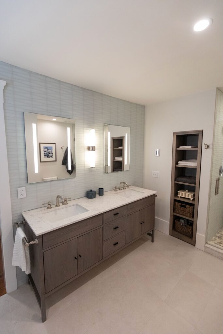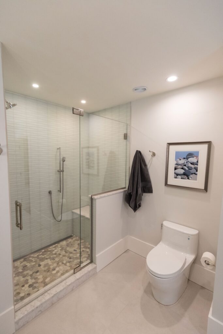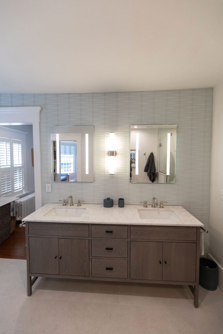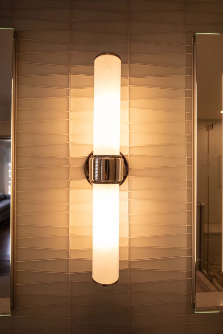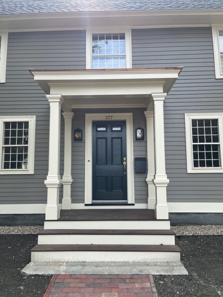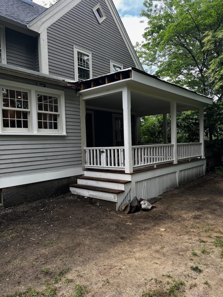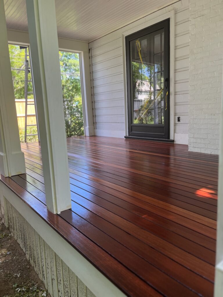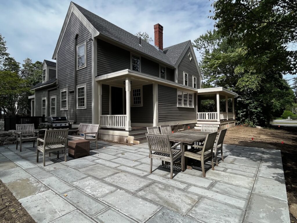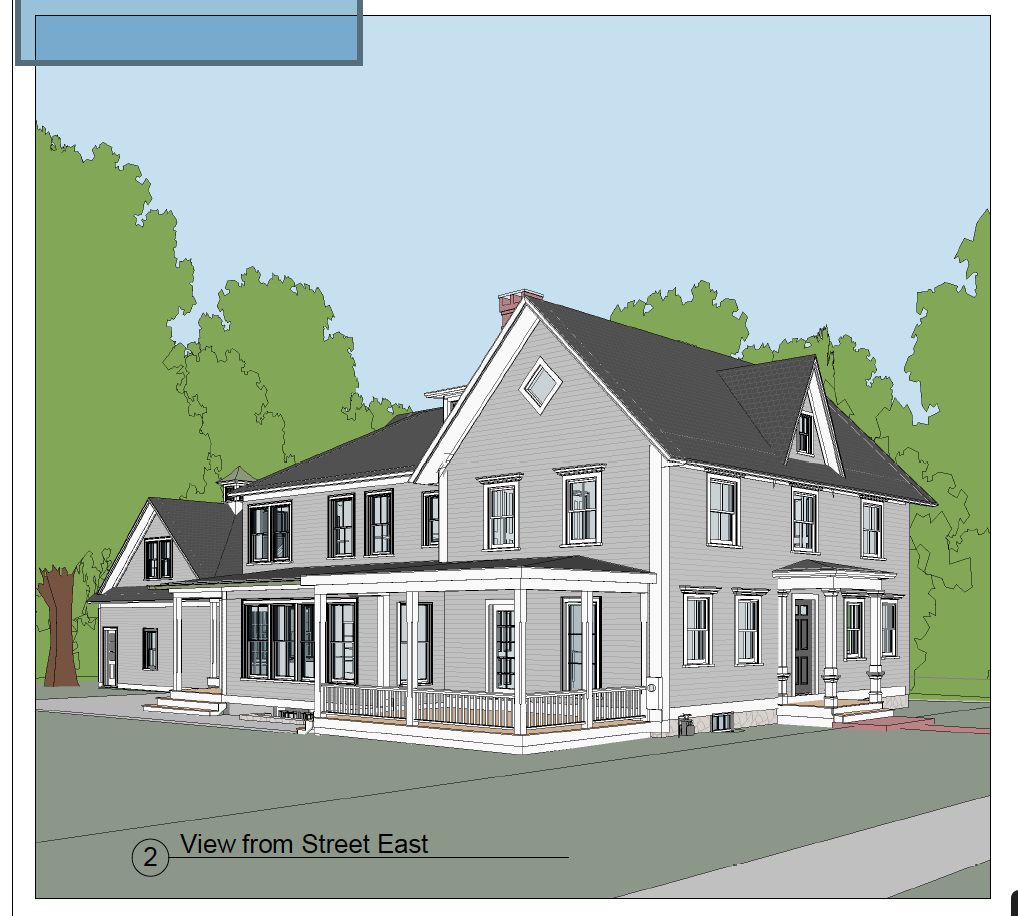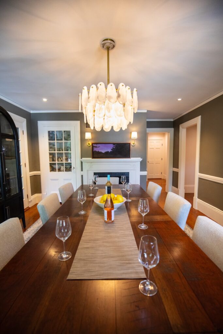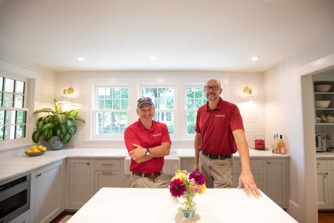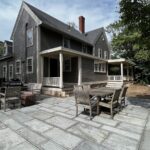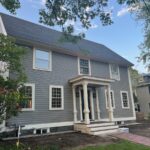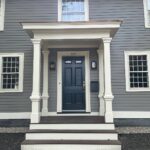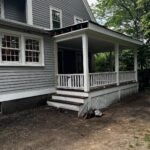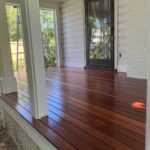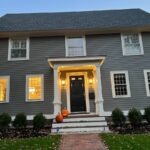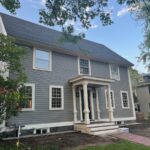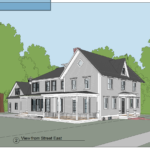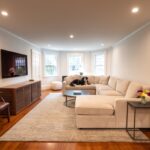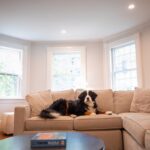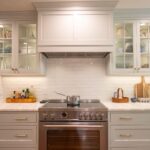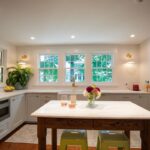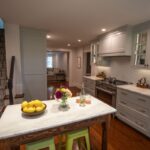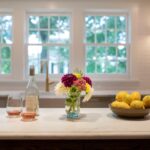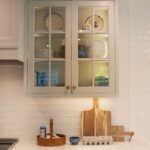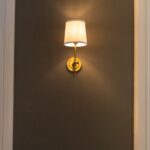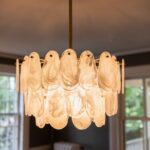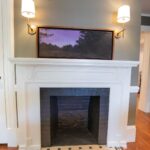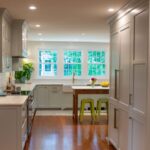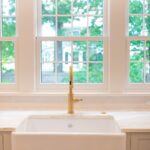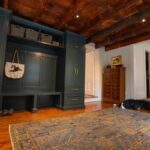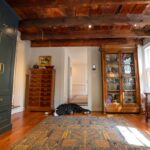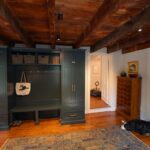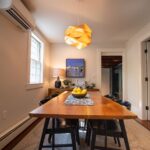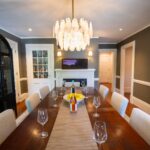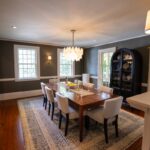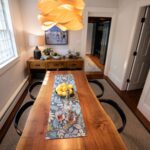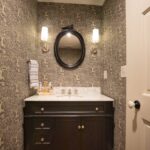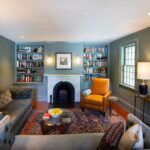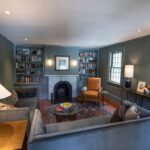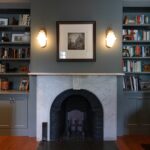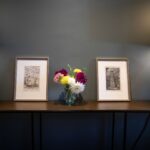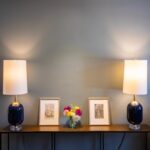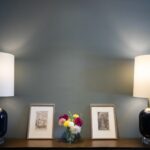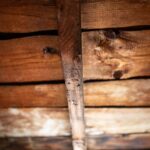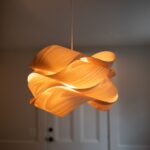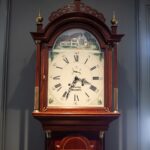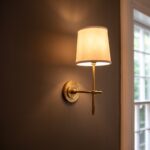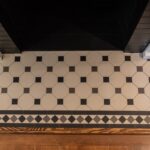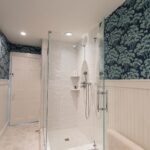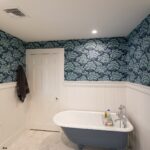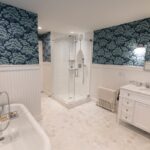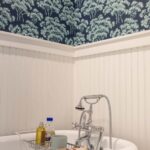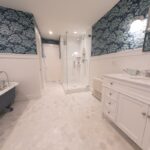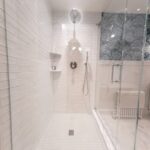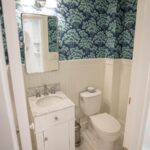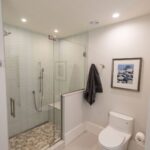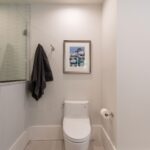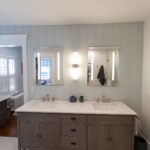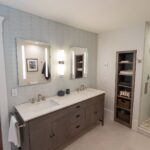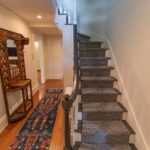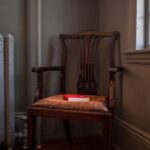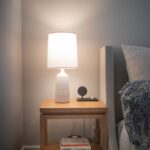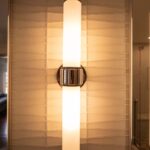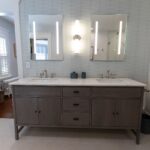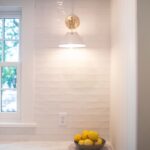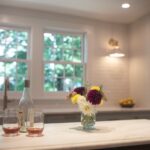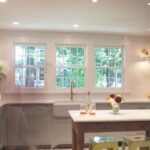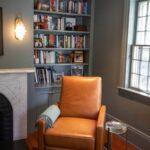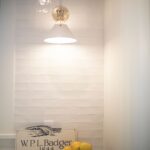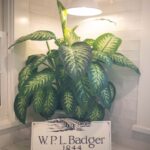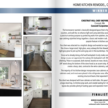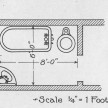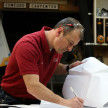Concord Carpenter Remodels 377 Main Street Concord, MA
W.P.L Bager House | Concord, MA | House Remodel
W.P.L. Badger, a blacksmith in 19th century Concord, Massachusetts began construction on his house in the early 1830s. In its nearly 200-year history since then, the house has undergone at least three significant expansions, plus numerous interior remodels, the latest in 1980. By the time homeowners Jen and Tucker Kelly consulted with us, the house had become a hodgepodge of clunky additions, deteriorating conditions, and outdated styles. We joined forces with Interior Designer Erica Darnall to reimagine this antique house, bringing together its historic details with modern living aesthetics and technology.
We worked as an interdisciplinary team to implement the Kellys’ vision for a house where old and new seamlessly meet: tackling unforeseen conditions, brainstorming cost-effective solutions, and updating time worn systems, all while retaining the house’s historic charm.
This year-long whole house remodel was a complex project of restoration, renovation, and reimagination that we call Concord Restored.
Whole House Remodel | Inspiration
The Kellys had lived in the Badger House for eight years and were exasperated with its deteriorating condition and overwhelmed by the scope of what needed to be done to make it a house they would be happy to call home. In our first conversation, they wanted to discuss overdue repairs and a low-budget kitchen renovation that they planned to complete before putting the house on the market. Hearing how much they loved their in-town location, spacious lot, and history-filled house, I asked them to consider what constituted their “pain points” in the house. Would they feel differently about moving if we could eliminate those problems? They decided we should work together to create a cost-effective plan to address the house’s flaws so they could stay.
At first they decided on a midsize project: a new roof, central air conditioning, new insulation, and renovation of a family bathroom, the powder room, a laundry room, and the kitchen, including removing a wall between the kitchen and family room to improve flow. Once they started attacking their “pain points” though, the Kellys opted to expand the scope of the project to include the master bathroom suite, a complete rebuild of the floors, a basement workout room, exterior repairs, including two new porches and a bluestone patio. This extensive project cost a total of $1.3M.
Structural Improvements | Opening Walls | Unifying Different Floor Heights
The Kellys hoped to open up the house’s choppy downstairs floor plan and replace badly damaged original flooring with new heart pine wide planks. However, the house’s three additions and centuries of flooring repairs had left it with five different floor heights on the downstairs level alone and one poorly-placed load bearing interior wall dividing up key living space.
For the floors, we meticulously removed several layers of linoleum, dilapidated wood flooring and subfloors to expose the joists. In the process, we even uncovered exterior stairs that were attached to an early addition, still hidden beneath the floor of a later addition. We repaired, reinforced, and sistered the floor joists throughout the downstairs and installed new plywood sub flooring, adding additional support brackets in the basement.
We achieved gorgeous flat and seamless transitions throughout the downstairs, allowing for the installation of wide plank flooring that beautifully recreates the house’s original floors.
Upstairs, we completed similar floor repairs on the hallways, family bath, and master suite, reinforcing the upstairs joists to help with excessive spring in the floors.
For the awkward interior wall, we installed a necessary support beam, leaving a wide framed opening between kitchen and family room to preserve the style of an antique doorway while still improving flow. We reproduced the detailed Victorian wood trim for the framed opening to match other windows and doors in the family room so that the new opening appears to have always been there.
Wide Plank Pine Flooring | Entire House
Our client wanted to keep the look of the house’s original wide plank pine flooring, but the condition of the original floors was mostly beyond repair and had been poorly refloored in places with a variety of other materials.
After the extensive floor joist and subfloor repairs, we replaced multiple layers of strip oak, antique pine, and linoleum with wide heart pine plank flooring of mixed width from 7-12 inches. The planks were milled by Vermont Plank Flooring, a family-run mill in Brattleboro, Vermont.
The clients chose Heart Pine from longleaf pine trees instead of more traditional Eastern White Pine because heart pine has a similar traditional, warm color but is much harder and more durable. Longleaf pines take 200-400 years to reach maturity, creating a heartwood with tight growth rings and strength, stability, and density on par with red oak or walnut.
These gorgeous new wood floors replicate the original floors of the house, matching beautifully with rooms in which the original floors could be preserved and creating warmth and historic style throughout.
System Updates | Basement Improvements
The house received new roofing and the entire attic space was encapsulated with closed cell spray foam after vermiculite insulation was abated. Central air conditioning and a water filtration system were added.
The fieldstone basement was repointed and waterproofed and a new concrete floor was poured. Crawl spaces were repointed and encapsulated.
Climate improvements in this 200-year old basement were so significant that a room for a rustic home gym could be added to expand living space.
Kitchen Remodel Design | Reinventing the Heart of the Home
The Kellys’ kitchen is the literal and figurative center of their home, where they cook, eat, and gather with family and friends. The challenge they presented to us was providing the 21st century kitchen they dreamed of, with spacious countertops, ample storage, and cutting edge technology appliances, while preserving their antique house’s quirky character.
In its 1980 incarnation, the Badger House’s kitchen was cramped and dark, with no casual eating space except at a tiny kitchen island, and with appliances awkwardly configured.
The Kellys hoped to open up the kitchen so that the entire family of four could easily cook and bake and interact with people in the family room and to repurpose an adjoining utility room as a casual family breakfast room for comfortable meals.
Kitchen Remodeling | Window Replacement
The kitchen cabinets had been installed along a long exterior wall under four original large double hung windows. The counter was set about 8 inches ABOVE the window sills, resulting in awkward and impractical window wells that dropped behind the lower cabinets. As a result, the windows couldn’t open properly, the sills became traps for crumbs and debris, and the arrangement was aesthetically unappealing.
We petitioned Concord’s Historic Districts Commission to allow for installation of new, reproduction windows by Marvin that complement the house’s antique 12-over-12 and 15-over-15 windows while also being short enough to sit above the kitchen counters. We also received permission to install an extra kitchen window to create a full wall of light centered above the sink.
Cabinets | Kitchen Color Schemes & Period Details
Our client selected kitchen and entryway cabinets from Crownpoint Cabinetry in nearby Claremont, New Hampshire. She picked their semi-custom Crown Select line, attracted to their fine craftsmanship, flexible customization, and local manufacturing, all at a reasonable price point.
The cabinets are custom painted in Sherwin Williams Silver Strand, a pale blue-green color.
All cabinet and drawer upgrades were provided by Crownpoint including pullout trash and recycling units, spice drawers, knife and utensil storage, sliding shelves, and a pull-out corner unit.
A simple handcrafted wavy white subway tile covers the entire kitchen wall spacing create a seamless, antique style that is accentuated by a Shaws apron sink and white enameled brass sconces. The handsome traditional sink is handmade of heavy-duty fireclay, making it incredibly durable and scratch-resistant.
The client also commissioned a local furniture maker to reproduce an antique work table at counter height, topped with ogee edged marble to act as a multi-functional freestanding mini-island.
Kitchen Countertops
One of the biggest complaints all our kitchen remodel customers have about their existing kitchens is a lack of counter space. Fixing the problem is not just about increasing the countertop area in a room; it also means them putting it in the correct places.
Our designer ensured that there was ample landing space at the stove, oven, and fridge, ensuring a safe location to place hot items coming out of the appliances. The layout also minimized the use of upper cabinets in order to increase access to wide expanses of counter space.
The client chose honed white marble countertops, quarried in nearby Danby, Vermont, where New England houses have been sourcing marble since the Badger House was constructed in the early 1800s.
Appliances
To accentuate the antique style of the kitchen, appliance panels fully cover the built-in refrigerator and dishwasher.
Our client chose an cutting technology induction cooktop range from Italian manufacturer Bertazzoni as a highlight of the kitchen, both for its function and style. An induction cooktop generates energy from an electromagnetic field below the glass cooktop surface, which then transfers current directly to magnetic cookware, causing it to heat up with minimal heat on the surface itself. Generally, induction cooktops outperform every other kind of range and deliver fast cooktop heat and superb simmering with no indoor air quality or environmental concerns. An induction cooktop was particularly well-suited to an antique house because it did not require as much ventilation as a comparably sized gas range.
Kitchen Lighting
Lighting was a critical part of our design as the kitchen is situated in a low light area of the house. We chose a layered lighting approach to make sure there was visual balance:
- LED recessed cans, on multiple switches, and dimmer controls were placed strategically to create ambient and overhead illumination. We feel that more light is better for cooking, while the dimmers allow you to customize the mood when it’s time to eat.
- LED Task Lighting was installed underneath all the upper kitchen cabinets, allowing a backlit look, and ensuring that all the counter space can be used because no part of it is shrouded in shadow.
- LED strip lighting was installed behind the face frames of all the glass upper cabinets to illuminate and help display the client’s glassware.
- Smaller recessed lights over the kitchen island on a separate dimmer creates a sense of a separate eating space in this large kitchen, bringing the eye to the center piece: the antique reproduction work table.
- Two white enameled decorative sconces on the kitchen wall bathe the hand-crafted subway tile in light.
Result | Kitchen Remodel
The clients are thrilled with their new kitchen. The timeless design and classic materials fit perfectly with their historic home, while the open layout and high end appliances create a highly functional space for a modern, busy family.
Fireplace Restorations | Custom Hearth and Mantles
The Kellys had originally hoped to make quick cosmetic improvements to their house’s two fireplaces by replacing two deteriorating tile hearths and removing an unsafe wooden surround panel. However, this small upgrade became a much bigger project when we exposed serious structural problems with the living room fireplace. The cantilevered antique brick hearth was collapsing into the basement and behind the wooden fireplace surround we discovered that all the facing masonry had been ripped out, exposing an open wall cavity.
Faced with a costly, unexpected repair, the clients decided to embrace the bigger project, recreating how this fireplace once looked by adding custom built-in bookcases, a honed black granite hearth, and a marble fireplace surround salvaged from a Victorian house in Boston.
We crafted deep custom bookcases with lower storage cabinets in our offsite woodworking shop and installed them flanking the rebuilt fireplace.
The result looks so authentic that even friends that have known the house for years think that the mantle and built-ins were original.
Bathroom Remodeling
The Kellys had three bathrooms in dire need of renovation: an awkward tiny powder room, a family bath with a dingy, dark shower stall, and a master bath that had a dated 80s tub and no shower at all.
Our goal was to create more open and well-lit spaces by eliminate unnecessary plaster walls and installing glass shower walls.We reconfigured the utility room downstairs to allow for a comfortable and stylish powder room appropriate for visitors.
In the family bathroom, we reframed the shower in glass and removed an unnecessary internal door and wall. The original clawfoot tub was restored and outfitted with new fixtures and piping. We replaced hard wood flooring that was showing signs of rot near the shower with natural marble hexagons. We also gave a period flair with two-thirds’ wall height bead-board wainscoting topped with a fresh blue and green botanical wallpaper by Farrow and Ball on the upper third for visual contrast.
The master bathroom and closet were completely reconfigured, allowing a new laundry room to be installed in the upstairs hallway, a his-and-hers large walk-in closet installed by California Closets and a new luxurious and spacious master bathroom.
We overcame challenges caused by very shallow antique floor joists with clever layout choices that safely placed all plumbing within joist bays. The master bath now has a large glass wall shower with linear drain, bench seat, and half-wall with a hidden storage niche. The bathroom was outfitted with Rohl polished nickel fixtures and a custom furniture style double-sink vanity and adjacent in-wall shelf unit to maximize storage in a niche that otherwise would have been buried behind wallboard. The shower and full wall behind the vanity were tiled with pale green opaque glass tile in a modern mosaic, lending the room a spa retreat feeling.
Bathroom Lighting
Bathroom lighting, when done right, is a great payoff. When you stop to think about it, this is the room where you begin and end each day.
A good lighting plan is a series of layers — a balance between task and general lighting. We used LED ceiling lights as general lighting and also for shower task lighting. Two in-wall vanity cabinets by Robern with integrated vertical side lights complimented a modern style vertical sconce centered between the mirrors. The result was five vertical light sources that provide bright, even, natural lighting and eliminate shadows for personal grooming.
Exterior Porches | Doors | Masonry
The last part of our project involved rebuilding a large 150-year-old sitting porch, adding an architect-designed reproduction front portico and new side entry porch. All porches employ similar antique details like chamfered posts, chunky wide-spaced balusters and detailed crown moldings. For the front portico’s molding details were took inspiration from entry to the nearby Concord Public Library’s circa 1820 annex. Our front portico was topped with a standing seam copper roof to complete the historic feel.
We also installed a new side entry glass door that brighten an otherwise dark entryway and installed antique reproduction sconces at the front and side entries, as well as hidden recessed lights to improve both style and functionality.
The porches look entirely original to the house, provide much needed cover for entry, and soften the otherwise flat lines and steep roof of the front façade.
As a final touch, a local stone mason installed a large blue stone patio with a dry-set field stone sitting wall, so the family can enjoy their spacious lot and private backyard.
Conclusion
It was an honor to follow the path of so many earlier carpenters that built, extended, and repaired this 200-year old home. We even found the signature of one carpenter on the back of a floor board dated November 1870. In honor of these craftsman, we wanted to make sure that our own improvements to the home added to that quality and care. We even signed and dated one of our own boards to mark our efforts for generations to come.
The result was a blend of thoughtful modern systems upgrades with a mix of local materials and traditional design components that complement the house’s deep roots in Concord’s history. Our clients are delighted with their newly restored home that exceeds all their expectations – no “pain points” remain. We are pleased to have turned this worn-out ugly duckling back into a stately historic home that the Mr. Badger would surely be proud of.
National Association Of Home Builders | Remodeling Award
The Concord Carpenter team was awarded the 2023 NAHB Entire Home Renovation Award for this project.
Our Team
General Contractor: Concord Carpenter LLC
Interior Designer: Erica Darnall
Architect: Marshall Mclean
Appliances: Jarvis Appliance of Wellesley
Photographer: Ben Carmichael Photography



