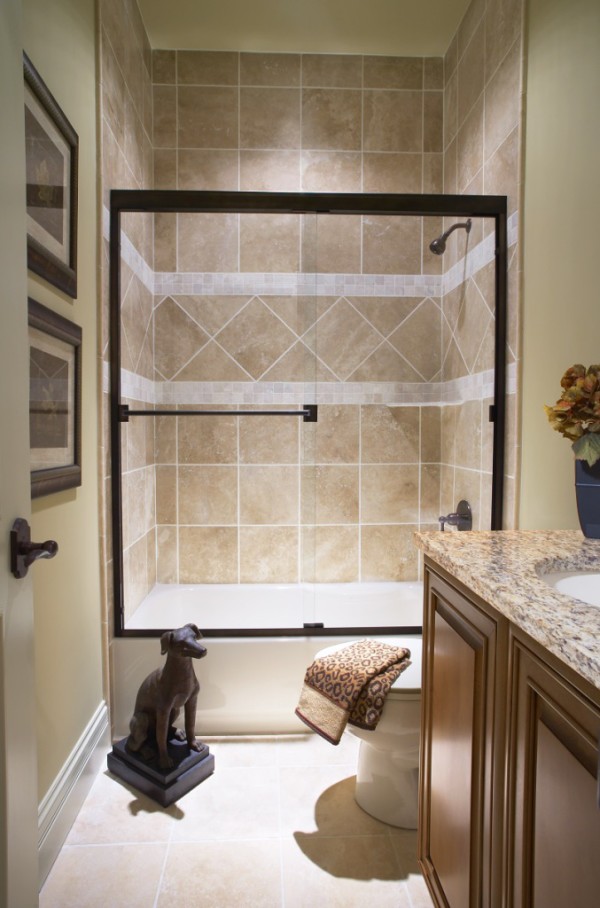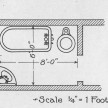How To Plan A Bathroom Remodel
Bathroom Remodeling
Many people do not know how to plan a bathroom remodel. As a restoration contractor I have seen many situations where homeowners have spend thousands of dollars in restorations that commence with no planning, no idea of a budget and unrealistic expectations.
Planning A Stress-free Bathroom Remodel Project
Many a folk hastily jump into a bath remodel project and unknowingly throw away money by not taking the proper steps to organize their project.
Whether you’re a contractor or a homeowner doing your own work, the remodel planning process is the same. The whole premise of this article is to explain the planning process and help you develop a detailed scope of work that is written in clear and concise terms.
Educate yourself:
Ask questions, look at other projects and research your products and materials before starting. There is a ton of “product” at supply stores and on the internet to compare and contrast.
This is also the time to reach out for help on your design, if needed. For example, if your moving walls do you need an architect to prepare detailed drawings? Having a drawing helps folks visualize the final product.
For the contractor, the goal of detailed drawings is work out spatial issues and for you to anticipate design issues and to eliminate surprises; as well as provide a picture to you and the contractor of what the finished product will look like.
Decisions are better streamlined with a drawing, which helps prevent subcontractors and workers from being hit with any unexpected problems. Drawings help make decisions anticipate next steps and identify products requiring additional labor and/or materials to install.
Consider using a checklist for manufacturers of fixtures, appliances, hardware, etc. I always try to suggest quality manufacturers for products that I have installed in the past with proven track records. Manufacturers such as American Standard, WarmlyYours or Basco consistently provide quality products and customer service.










