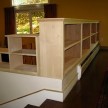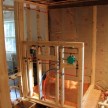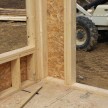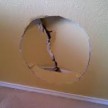Reinforcing A Half Wall
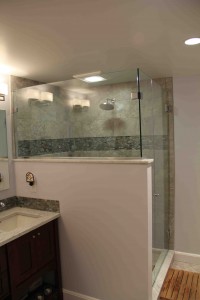 Best Way to Reinforce A Half Wall
Best Way to Reinforce A Half Wall
Whether you call it a half wall, knee wall or Pony wall the issue is the same. What is the best way to go about reinforcing a half wall? No one likes a wobbly wall or the cracked plaster and tile that result from it.
We typically see half walls separating stair opening and replacing railings and balusters at stairs. We also see them a lot in bathrooms; separating a toilet /sink or at a shower that has 1/2 glass partitions. [photo right]
Stiffening a Half Wall:
Reinforcing a half wall can be accomplished many different ways. I’ve done many different things over the years from adding 1/2″ plywood to a half wall to inserting threaded rods down into the framing below.
Using Threaded Rod to Stiffen the Half Wall:
The threaded rod method works great when reinforcing a half wall, but is hard to do and super time consuming. It requires using 1/2″ to 5/8″ threaded rod from the top wall plate down to blocking in the structural floor 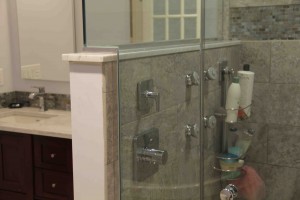 below. The use of upside down joist hangers is reommended to add tensioning strength to the blocking.
below. The use of upside down joist hangers is reommended to add tensioning strength to the blocking.
Securing the Half Wall Old School:
One method that works extremely well, if the floor joists and half wall line up to install 1/2″ plywood over the wall and down past the subfloor and onto the floor joist.
Another method is to run the half wall 4×4 outer post down into the framing and to bolt it to a joist or similar blocking and use (2) 1/2″ through bolts to attach 4×4 wood posts to the floor system. Similar to a newel post.
The reality is that we dont have all day to futzs with this but we need a strong wall.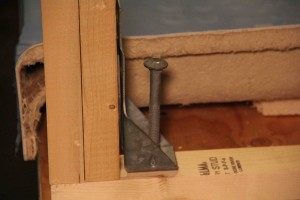
Using Simpson DDT2 connectors: An easier way
I treat my half walls similar to deck rail posts attachments but use two Simpson DTT2 Tension Tie connectors to do it. The DTT2 is a safe, cost-effective way to attach half walls to the floor framing below with either bolts [if applicable] or most likely using threaded rod. [note – this is the same system I use on deck framing see short video]
In order for this system to work you need to be able to get into the floor below. In the case of a bat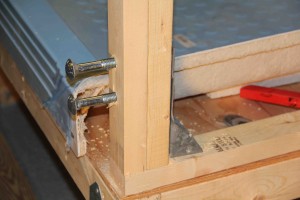 hroom remodel you should plan on building your half wall before the subfloor goes in or at least plan on leaving that section of the floor open.
hroom remodel you should plan on building your half wall before the subfloor goes in or at least plan on leaving that section of the floor open.
Floor joists never line up for me so adding structural blocking is most likely going to be a reality. I use the DDT2 ties to connect the outer most 4×4 wall studs to the framing below.
[ Photo right: is an elevated dog shower where I used deck connectors as well as 1/2″ plywood overlapping the lower frame to strengthen the half wall.]




