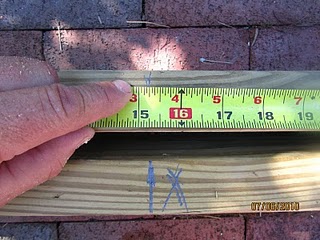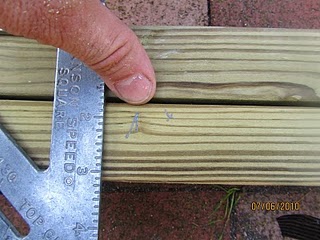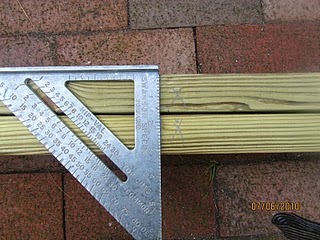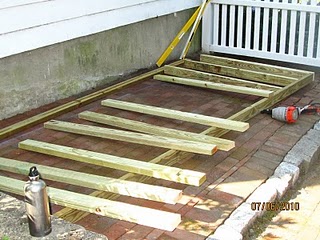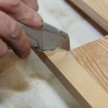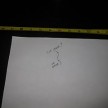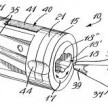Wall Framing Tips
Tips On How To Frame A Wall
People always ask me why studs are placed 16″ on center?
16 inch on center, or 16″ o.c., means that from the center of one stud to the center of the next stud is approximately 16 inches.
Wall studs , floor joists and rafters are spaced this way to accommodate 4X8 foot sheets of plywood, drywall or paneling. If properly spaced, a sheet of plywood should land in the center of a stud, leaving 3/4″ space for an adjoining plywood sheet.
TIP: When laying out a framing stud wall I use a tape measure that highlights [in RED] the 16″ on centers. [example 16″, 32″, 48″, 64″, etc] In the photo below you will see the red 16.
The easiest way for me to describe this is to hook your tape on the end of the board your laying out, and look for the red 16 on centers, making a mark 3/4″ on the left side of this red mark.
This means for 16″ o.c. you mark at 15-1/4″ and us this same method at 32″ [marking 31 1/4′], 48″ [marking 47 1/4″] and so on.
A 2×4 or 2×6 is 1-1/2″ thick. 3/4″ is one half of the studs thickness. Using my the 1/4″ mark method ensures that your adjoining framing stud will fall on and be placed 16″ on center everytime.
TIP: when laying out a wall I always cut the top and bottom plates and place them side by side. I then lay out my 16″ on center marks with an “arrow” mark and place an “X” on the side of the mark where the stud should go.
I then use a carpenter speed square to square off the 16″ o.c. marks.
After doing this I separate the top and bottom plates using care to keep my marks up and in the same layout as it was when marking them.
I fill in the void with my 2x studs and build the wall.

If you enjoyed this post, make sure you subscribe to my RSS feed or receive updates via email




