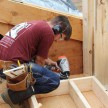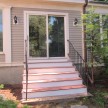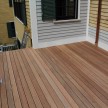Framing Small Steps
A Suspicious Bump Out
When we first looked at at this bump out at the stairs we thought that maybe there was a hidden pipe that the previous owner did not want to pay a plumber to move. So they carpeted it.
[bottom right of photo close up of bump out] We see stuff like this all the time in residential remodeling and construction.
With a hardwood floor this bump would be difficult to detail and look like an eyesore.
What We Did
We removed the bump out and after crawling through the crawl space below the steps with a flashlight and checking joists with a level I determined that the framer had installed the last two joists that support the stairs and adjacent knee wall, a little lower than the rest of the floor and had trouble hiding it a the steps and wall.
With carpet this error would have shown threw like a red flag so they built the bump out to hide it! Click on photo to enlarge – look at plywood seam at right wall, vertical line of plaster and opening.
With hardwood flooring we will be able to shim the floor to span over this error.
Old Steps Were Dangerous
The old stringers were thrown out because each step had a different rise [height] which is dangerous. The far apart spacing of the stringers also made for a bouncy step.
Framing New Small Steps
Master Carpenter Bill Langton cutting new stair stringers.
Below: New stringers installed so that all of the steps were the same height.
Two additional stringers were added to fill in the bump out and decrease the spacing for additional stiffness and strength.
I glued up three 1×6 oak boards to make the oak treads. Bill bull nosed the edge and installed them with pine skirt boards and risers. An oak scotia molding hides the seam between the tread and riser.
Oak flooring will meet the bottom riser and top oak nosing of these steps.
Nice work Bill!
~ concord carpenter








