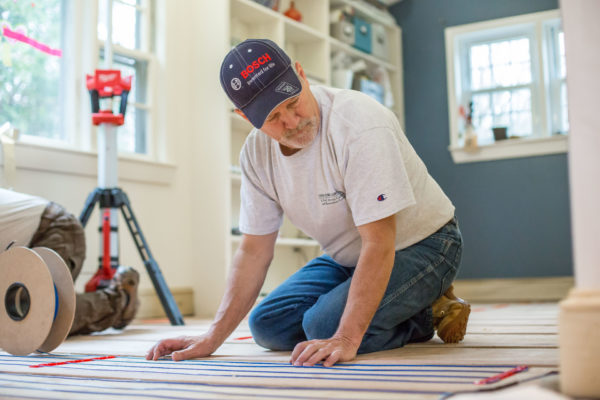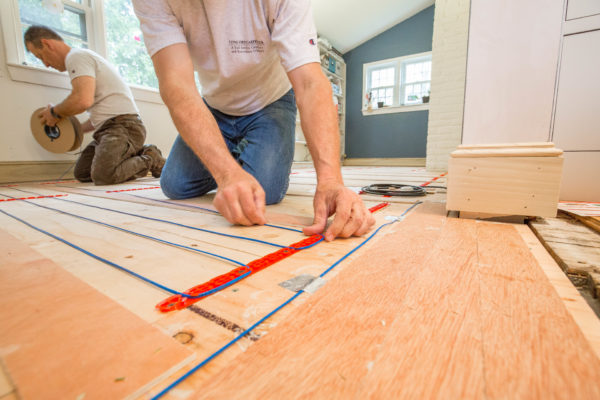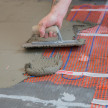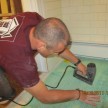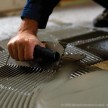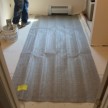Wood Floors and Electric Radiant Heat
Installing Warmup Radiant Heat Under An Oak Floor
Wood floors and electric radiant heat is a great way to add warmth and comfort to any room. It’s also a fairly simple process: because there are no vents, ducts, pipes, or radiators to deal with, it often solves issues that come up in the remodeling process.
I like using electric radiant heat because, simply put, it heats really well. A radiant heat system heats the entire room from the floor up, resulting in heat that is consistent throughout the room. The heat produced by the system also reduces humidity and draftiness, which results in fewer dust mites and allergens in the air.
Electric Radiant Heat Solves Remodeling Spatial Problems
On one recent remodel, I was updating an unheated 4-season porch with 3 exterior walls, a roof above, and a crawlspace beneath. The client had their HVAC contractor try to access the porch for heat, but all they were able to do was split an existing heating duct to get some heat into the porch. Unfortunately this was not enough and the porch was still cold. They turned to me for help.
We chose to use the Warmup Inc. “Loose Wire Heating System” (NADWS) paired with their new programmable 4iE Smart Wifi thermostat. Using the Warmup system, were able to offer our clients the ability to continue their hardwood flooring into the adjacent porch, and add heating comfort. The result was luxurious warm floors, and the benefit of a maintenance-free heating system completely hidden under the hardwood floor.
Moisture and Temperature: Common Misconceptions
Radiant heat, whether water-based or electric, does not affect wood floors. Only moisture can negatively impact wood and cause it to contract, resulting in floor cracks. Temperature has little impact on wood floors; it is therefore completely safe to use radiant heat with wood.
It is common to confuse the effects of moisture and temperature on wood. Temperature only has an impact at very high levels, while even moderate amounts of moisture can hurt a wood floor.
Controlling Crawlspace Moisture Issues
Because the porch was built over a dirt floor and adding a concrete sub-floor was not in the budget, we knew we would have to control for moisture. So the first thing we did was close the crawl space vents and apply closed-cell spray to the entire underside of the floor system, encapsulating all of the floor components and rim joist.
Many crawl space floor joists are insulated with fiberglass batt insulation, which tends to absorb moisture and also can fall out if not properly installed. Insulating the perimeter walls is one way to avoid this. Another option is to fill the entire floor joist bay and encapsulate the entire floor joist system (sills, rim joists and joists) with closed-cell, spray foam insulation.
The next step was to cover the floor with a crawlspace liner and open the crawlspace to the basement, which is HVAC conditioned.
Insert Crawlspace Link: http://www.aconcordcarpenter.com/venting-and-insulating-a-crawlspace.html
The goal was to build a sealed, conditioned crawlspace that would avoid condensation during humid seasonal conditions. Once we were satisfied that we addressed those moisture issues, we focused on adding the Warmup electric radiant heat system.
Note: With a non-insulated crawl space under the plywood, you should use insulation boards prior to installing the heating coils.



