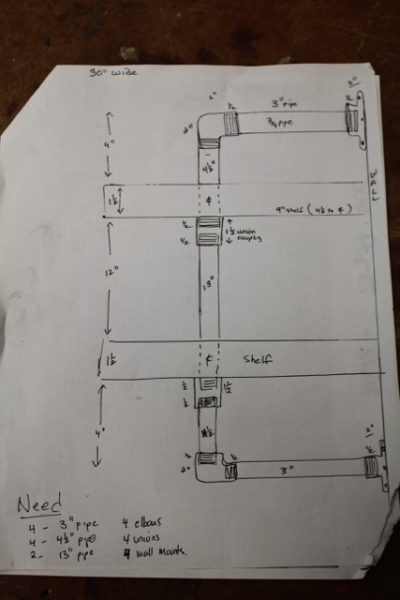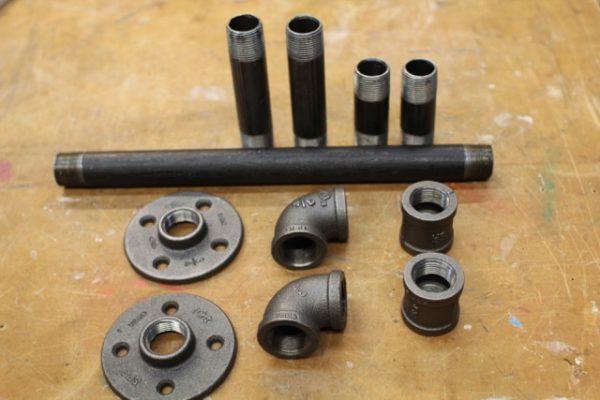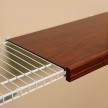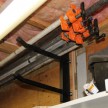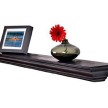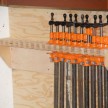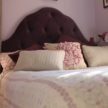Gas Pipe Wall Shelf
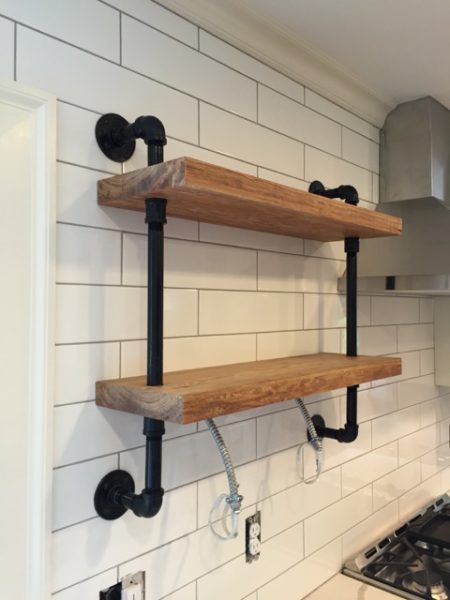 How to Make a Gas Pipe Wall Mounted Shelf
How to Make a Gas Pipe Wall Mounted Shelf
Gas pipe projects are becoming more and more popular. A simple internet search brings up a slew of gas pipe projects that show you how to build a bench, table with legs, hanging beds, and numerous shelf configurations. In this article we show you how to build a gas pipe wall shelf with reclaimed wood.
Design
We wanted to create a simple, industrial looking shelf that would fit well in a white subway tiled wall. We decided that ¾ black gas pipe would be a perfect fit for our design, and once complete, we would paint the pipe a high gloss black. For the shelving we decided on two, open shelf format constructed out of recycled wood.
The BEST way to design a gas pipe wall shelf is to first sketch it out on paper. A sketch helps you visualize your project and will help you determine the pipe sizes needed.
Start with measuring the space where the shelving will be installed. [Length, height and width]. With those measurements you can then decide on your shelf size and proportions. We built our shelf to be 30-inches wide and 24-inches tall with a 12-inch space between shelves.
You will want to determine the number and width of shelves. Here are some details to consider:
- Number of shelves
- Width of shelves
- Depth of shelves
- Height of unit
- Wiring considerations
- Mounting considerations
- Obstructions such as light switches, thermostats or outlets
Understanding Shelf Deflection
When thinking about shelf width, keep in mind shelf sagging or deflection. Shelf sagging is measured in deflection, or the maximum distance in which the middle of the shelf bends as a result of weight [books] placed on the shelf.
The thicker your shelf, generally the stronger it is, and the further apart shelf supports need to be.
The longer the shelf, the more it will deflect; the shorter the shelf, the stiffer it will be. Deflection of 1/4″ or less is a good goal when designing shelving.
The fronts of the shelves are sometimes reinforced with ¾” thick solid wood that can be milled with a profile or left square for a beefier look. Nosing can add a nice accent to the shelf edge.
Wider shelves that will receive a heavier load should have a wider nosing or additional, closer spaced, pipe supports. Hardwood shelf nosing applied to shelves can help resist and prevent deflection. Read more on deflection here.
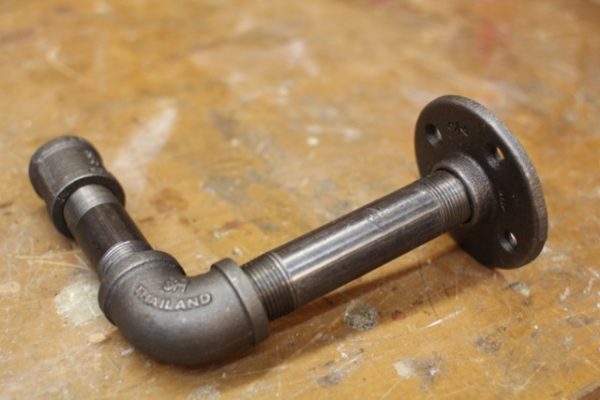 Gas Pipe
Gas Pipe
Before designing your shelf take some time to see what type of gas pipe is available in your area. Big-box stores carry gas pipe, but I purchased mine from a plumbing supply store. Both places will usually cut and rethread gas pipe for you if you need custom sizing.
Now it’s time to think about your pipe needs.
¾” Gas Pipe Sizes
Stock ¾” pipe comes in the following sizes:
- 3-feet
- 4-feet
- 5-feet
- 10-feet
- Other sizes would have to be custom cut and threaded
Stock ¾” Fittings [Nipples]
Gas pipe fittings come in many thread sizes and lengths. These black pipe nipples allow you to find the proper fit in different situations and come in these sizes:
- 1” to 6” in ½-inch increments
- 7” to 12” in 1-inch increments
- 18-inch
- 24-inch
Needed ¾” Connection Fittings
- 90-degree elbows
- Tee-Fittings [3-way connection]
- End Caps
- Unions [two-way connection]
- Floor flange [also a wall mount]
Use Solid Blocking [If Possible]
It’s always a good idea, when installing a gas pipe wall shelf, or other heavy items to a wall, to install them into wall studs or solid blocking. Since wall studs never seem to line up where you need them, we opted to install solid blocking in the open stud bays when the kitchen was gutted.
We planned on our shelves to be no more than 30-inches wide and be at the approximate height as the new kitchen cabinets we were installing. So we installed 3/4 “plywood and cleats in two wall stud bays from 40-inches off the floor all the way up to the ceiling. This blocking ensures that no matter where we install a fastener we will hit solid backing.
Without solid backing you will need to rely on wall anchors, expanding bolts or Molly fasteners to hold yourself. Alternatively you can install a vertical pipe leg to support your shelf and mount your unit to a counter or floor.



