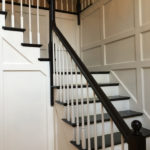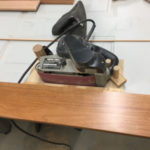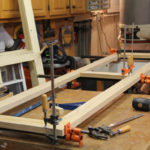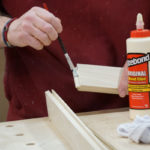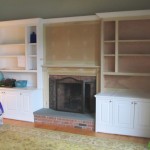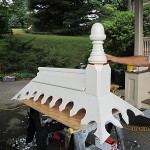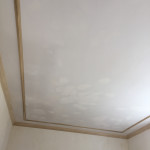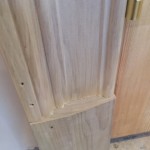Entryway Makeover
Front Hall Upgrade – Wainscoting Design We recently applied trim and moldings to the front hall walls of a clients 25-year old home. The goal was to dress up its appearance o the entryway. The entryway had a 24 foot ceiling and was barren, bare and uninviting. This trim and molding technique is sometimes called…


