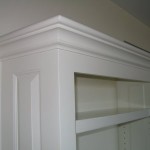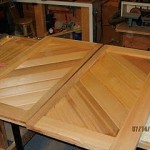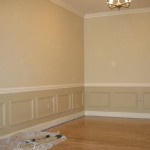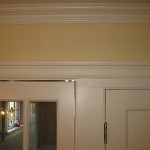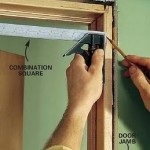How To Install Crown Molding with Rope Lighting
* * * Instructions follow in the text below * * * Install Crown Molding with Rope Lighting Ever since I installed rope lighting behind crown molding on this 2004 project I wanted to do it again. Seven years later I got my chance. Learning how To install crown molding with rope lighting is easy.…



