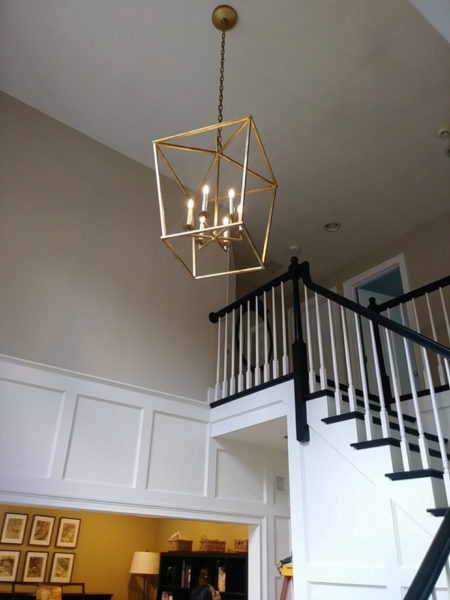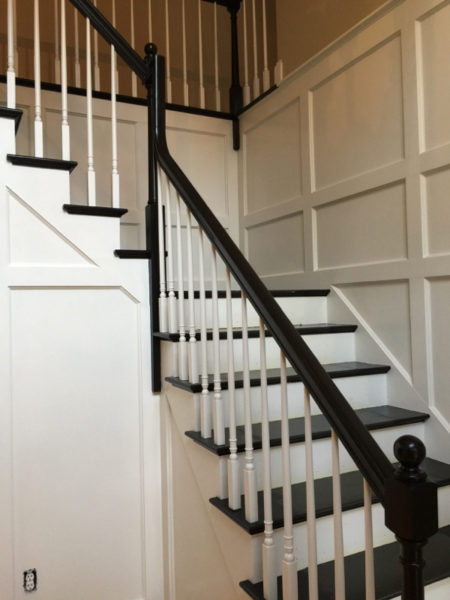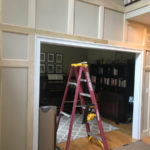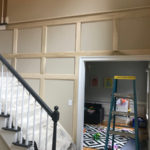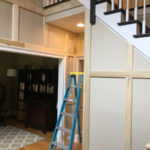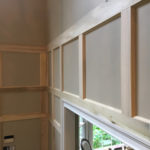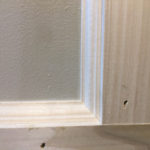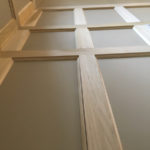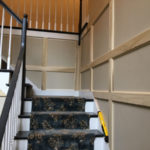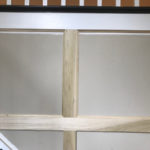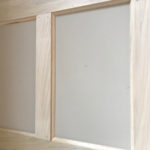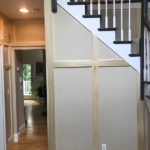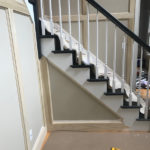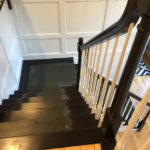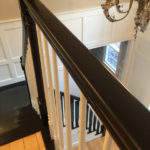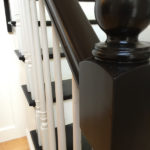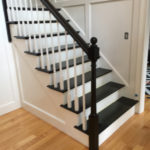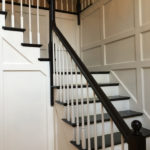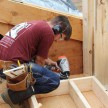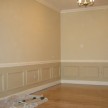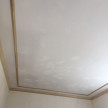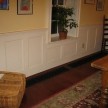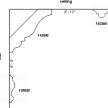Entryway Makeover
Front Hall Upgrade – Wainscoting Design
We recently applied trim and moldings to the front hall walls of a clients 25-year old home. The goal was to dress up its appearance o the entryway. The entryway had a 24 foot ceiling and was barren, bare and uninviting.
This trim and molding technique is sometimes called faux wainscoting. Applying wainscoting gives formality and balance to a room. Especially a tall one like this entry.
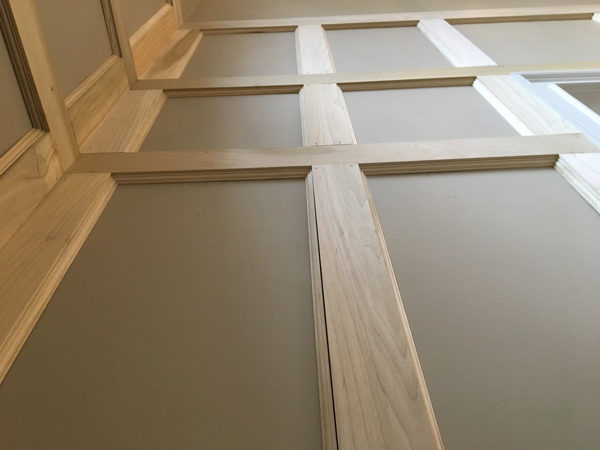
Wainscoting Look
The client did some research and showed us a magazine article showing a similar hallway with applied trim and moldings. This “wainscoting” look is a popular way to achieve a frame and panel design without spending a ton of money on expensive millwork.
It’s a very affordable and interesting solution for dealing with blank walls. When placed at the right level, wainscoting can also bring down the perception of a tall ceiling height. Additionally, it gives the room more of formal appearance than that of ordinary, flat painted walls.
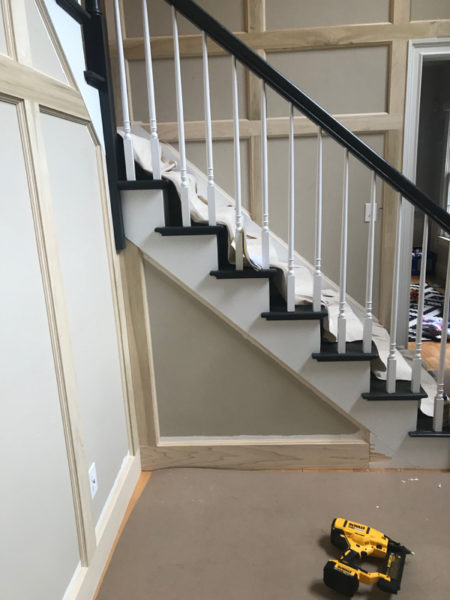
Equal Sized Panels
The first step is to lay out the panels so that each panel is the same size and fits on the wall uniformly and equally spaced. I use a calculator for this.
Each wall will have a slightly different panel size based on the distance between walls and openings. If the math is correct, all of your molding can be cut at one time which speed production.
The end result is a front entry hall that has a warm, inviting yet formal appeal.
