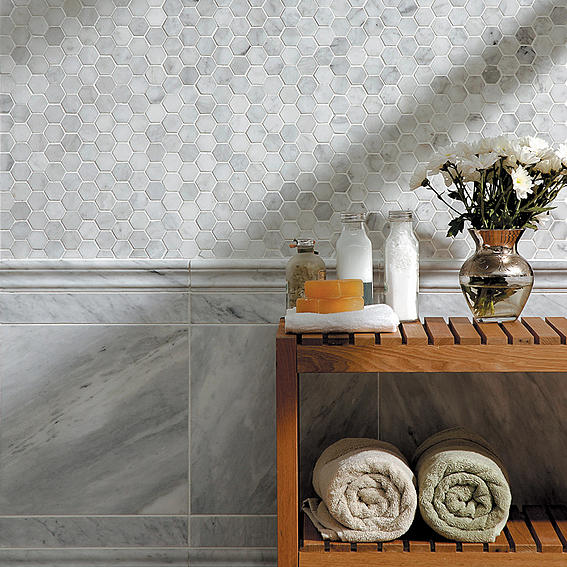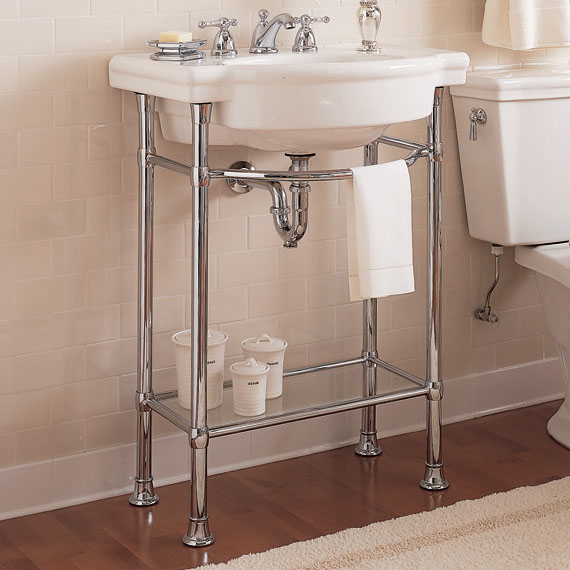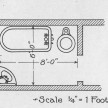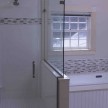Small Bathroom Design
Small Bathroom Design
Planning a successful bathroom renovation requires careful thought and a detailed driven mindset. Coordinating almost every trade in one centralized location, staying on budget, and keeping the project moving can be challenging in this high stakes reno. This is true for even the smallest bathroom, in fact, when designing a small bathroom sometimes these considerations are exacerbated by the compact space. So here are a few things to consider for small bathroom design that can help you avoid headaches well past the design phase.
1.) Space is limited; dedicate some non-bathroom space to your contractors
The space inside a bathroom is rarely adequate for carpenters, plumbers, and electricians to stage materials and tools for your small bathroom project. Sure, the work is going to happen IN the bathroom, but your contractors will need adequate space to store tools, stage material, and execute other tasks not feasibly done inside your bathroom.
If space in your home permits, cordon off an adjacent room or part of the hallway to give your contractors space to work. A good general contractor will include dust control and regular cleaning into their contract to protect the rest of your home from construction dust and keep the space safe for all subcontractors. So by giving up some additional space you’ll ensure your contractors will be able to efficiently work on your project getting your bathroom turned back over to you faster!
2.) Design BIG; makes choices that help small spaces seem larger than they are
For small bathroom design, almost every choice should be based on keeping the space open and creating the illusion of making your small space seem larger than it is. Choosing a clear glass shower door ensures you see the ENTIRE space. Opaque glass or shower curtains block sight lines that could hide the true size of your space.
Vanities with integrated cabinets are convenient for storage and can conceal personal hygiene products, but they can clutter a small bathroom, we prefer a pedestal sink or even better something like this American Standard Retrospect Bathroom Console Sink. It provides functional elements, some storage, but also keeps your space open.
Finally, the best thing you can do for your small bathroom design is to keep it simple. Minimalist spaces are a prevailing trend in modern and contemporary design, and whether or not that’s your style in a small bathroom, it works!
3.) Leverage the small square footage; high end material choices sting less in small spaces
There are plenty of challenges with small bathrooms and budgeting is no easier with a small bathroom versus a large bathroom. But when you only have to purchase small quantities of material you can consider high end material. Instead of a porcelain or ceramic tile you could splurge on a natural stone or glass tile. In an upcoming bathroom project I’ve chosen to go with a Carrera Marble purchased from Bellew Tile and Marble in Rockland, MA.
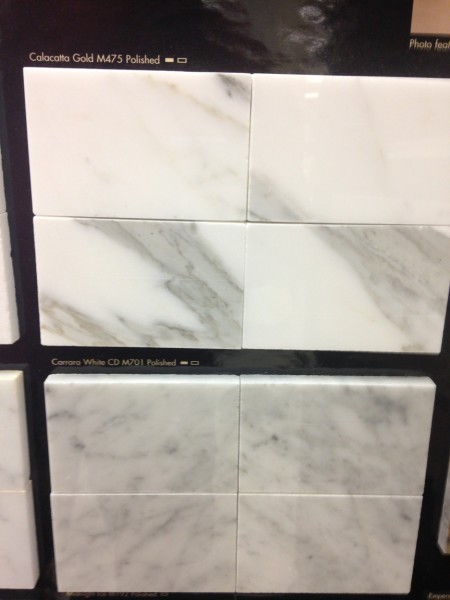 Instead of paint grade trim you could spring for stained grade material like mahogany. Or conversely you can take advantage of low cost options for tile and trim, but invest more cash into high end features like a heated floor mat that will keep your tile floor comfortable to the barefoot any time of year.
Instead of paint grade trim you could spring for stained grade material like mahogany. Or conversely you can take advantage of low cost options for tile and trim, but invest more cash into high end features like a heated floor mat that will keep your tile floor comfortable to the barefoot any time of year.
Warmly Yours is a favorite of our here at ACC and we’ll be using them again in an upcoming small bathroom project. Bottomline, a small bathroom means less material to buy so you’ll be less inclined to experience sticker shock when you go for high end materials.
Of course these are big picture considerations as you plan for and design your new bathroom. The devil is definitely in the details for a project like this, but if you keep these ideas in mind you’ll find you’ll enjoy the process and the result of your project a little more.



