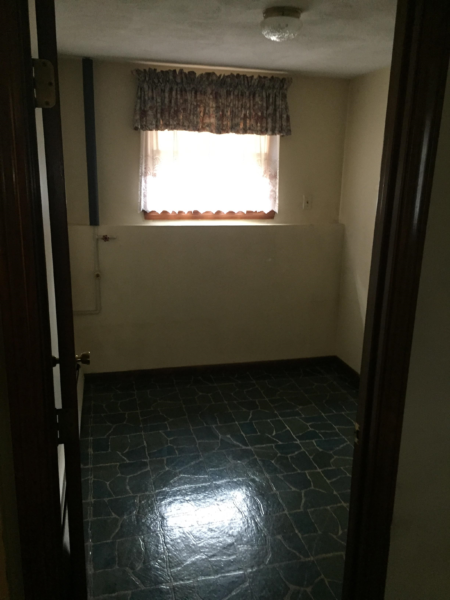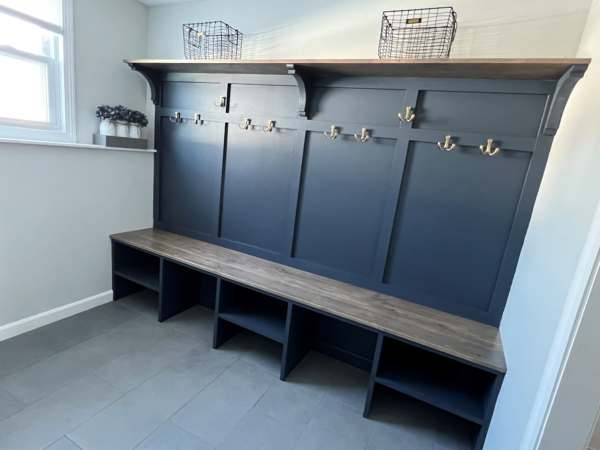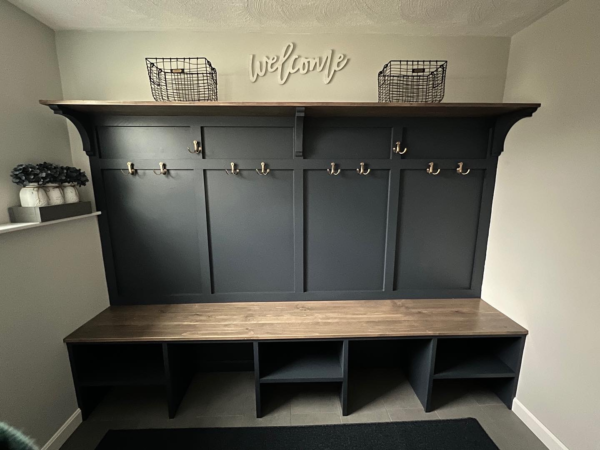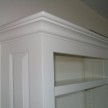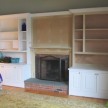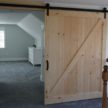Designing and Building a Mudroom Built-In
Designing and Building a Mudroom Built-In
Who says a husband and wife can not work together? Recently ACC Crew member Scott Arnold teamed up with his wife on not one but two remodels! One was this Mudroom Board and Batten Built-in, while the other was a laundry room makeover, (check out his IG Acct here for the pictures of both). Making something helpful, something with a purpose is a great way to enhance a space. Built-ins are becoming increasingly popular, and they can truly take your project to the next level at a reasonable price!
These 15 Steps are how we did our project. There isn’t a wrong process, this is just what worked for us. If you think you can do it in fewer steps or a different method then perfect! Let’s take a look at how we did it.
Tiling The Floor
After the old asbestos tiles were abated from a previous water leak, we were left with a concrete floor. We tiled the floor after placing down the Stratamat from Laticrete. We laid out the floor using the Lev-Tech flooring level system. Taking the time to get all the cuts made and set, really expedited the process of laying the tiles!
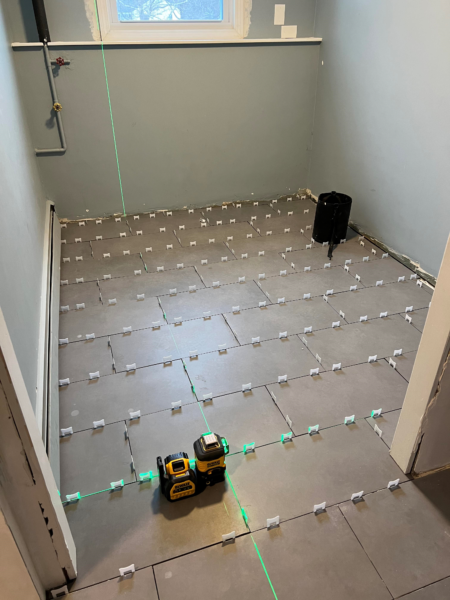
Design “The Vision”
The second step is coming up with an idea of how you want to use the space. Maximize the space you have and think out all the details. She had a vision, but it was tough to envision. Even on paper, it was still something I needed to see. So we took to the wall. Using a couple of laser levels, 4, 6, and 8′ levels we took to the big drawing board!
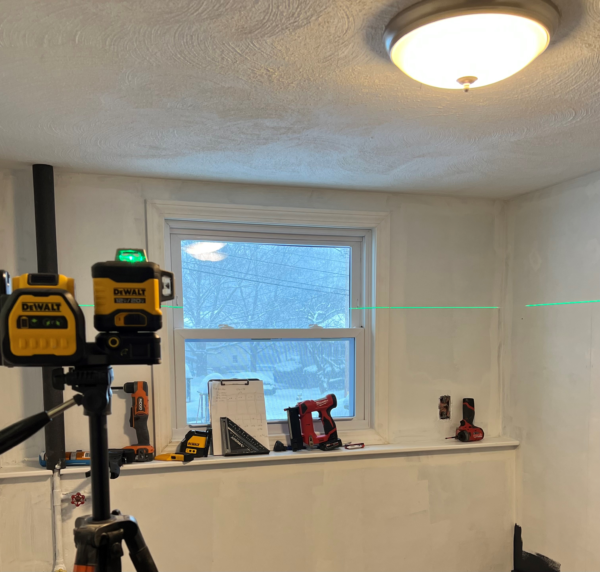
Layout “The Writing on the Wall”
After seeing the “writing on the wall” I now could come up with a game plan. I knew that my cubbies on the bottom needed to be 20″ high and 15″ wide. They all had to be scribed to the floor and the back wall because nothing in this house was square or plumb. We wanted a total of 5 cubbies below, they are all equal in width. We used 1×12 to secure the cubbies and used this to secure our benchtop too.
Also, I knew that I was using 3/4″ pine for my custom benchtop and shelf on the top. I was able to draw out the Board and Batten and knew what I would need for materials. The overall length was 8’7″ from side to side.

Lower Cubbies “Starting to look like something”
Each of the 5 cubbies was going to be used for shoe storage. Since there was going to be a lot of footwear for the family of 4, we decided to make the outer 2 and a middle cubby with shelves dividing them into top and bottom. This will allow for 4 to 6 pairs of shoes to fit. Using the laser level to run the middle of the cubbies, we fastened them from side to side with countersunk screws.

Assembly “Glue and Clamp”
While trying to stay within a budget, it was decided to go with 3/4″ pine from the local box store. The overall benchtop needed to be 16-1/2″ wide which allowed for three 1×6 to be glued up. This would make the 16-1/2″ we needed. Stinky part was because it was 8’7″ overall length, we needed to get longer lumber. We picked up 12′ length lumber and were able to use the leftovers after ripping them down on the table saw for the board and batten boards.
Using the Makita Cordless Biscuit Joiner, we biscuit the pieces and glued them up. Tightening them with the Bessey K-Body Jr Clamps, we let them set overnight creating a super tight bond. We are moving on to the next step!

Preparing For Finishing
This is where patience comes into play! Since Crew Member Stan left for sunny Florida, I no longer have access to a large drum sander! So hand sanding is where I am. I started using a belt sander and then switched to my Ridgid orbital sander. 40, 80, 120, 180, and then 240 grit before it was ready for stain!
(Full Disclosure – This picture is from the laundry room renovation we did together – same process as this benchtop)

Finish “Stain and Poly”
A while back we did a custom-built in for a client and liked the stain so much we decided to use it. We stained the benchtop with three coats of stain and then followed that up with three coats of satin finish polyurethane.
* Stupid me didn’t get any photos of this process. Rookie move, sorry guys
Installation ” Paint and Install”
In order to make life easier, we painted behind the cubbies, the cubbies themself. We painted the baseboard time for the back of the cubbies as well as the front trim. Glue and pin nails hold the trim on securely making the smallest holes that can not be seen.
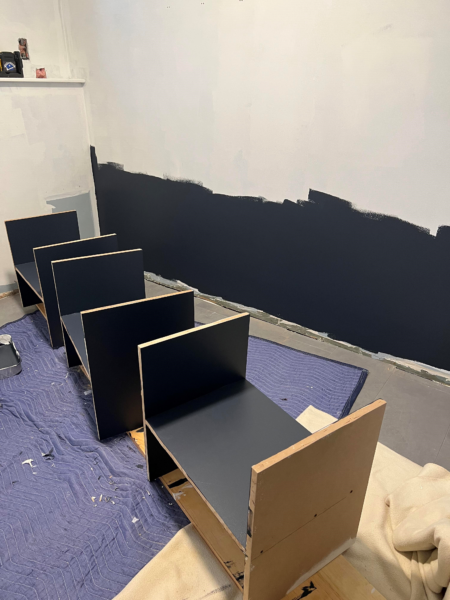
Installation “Secure the Top”
Once the cubbies were painted and put back into place, we resecured the top 1×12 back and now had the foundation we needed to add our custom benchtop. Using a right-angle drill we secured the benchtop to the pine.
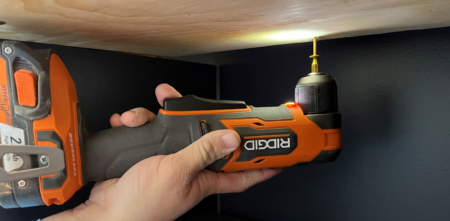
With this step completed, we can now move onto the Board and Batten pattern on the wall!
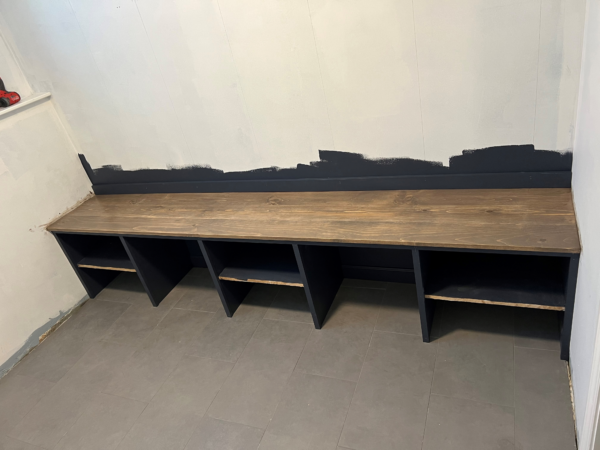
Front Trim pieces were being painted
Board and Batten Design
Since step one, we knew what we were looking for when it came to the Board and Batten. There were going to be 4 evenly spaced sections, with a piece of trim running separating them. The small section would be 10″ in height, the longer sections were just about 4′ in height.
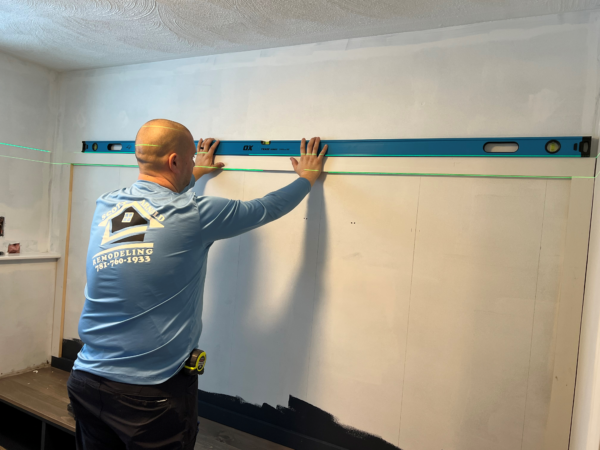
Painting
Since there was going to be a different color paint for the rest of the room including the space that was going to be above the shelf, it was painted during this step. We use pre-primed pine for the Board and Batten so all we had to do was caulk the joint, the nail holes and put a couple of coats of Benjamin Moore Hale Navy paint and we are in the home stretch!
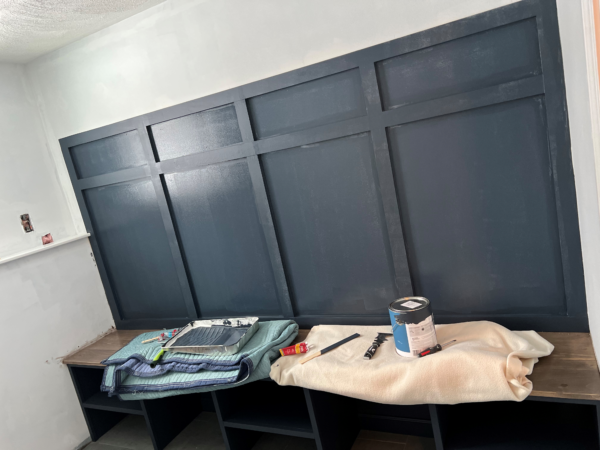
Shelf Corbels
We knew there was going to be a storage shelf that sat on top of the Board and Batten. The shelf was 11″ wide so we needed corbels that were going to hold the shelf. We went with box store corbels for relatively cheap money. These corbels are 9-3/4″ x 9-3/4″. Installed on the ends and the middle trim and were painted Hale Blue to match. Leveled across with 6′ levels to ensure the top shelf was plumb across
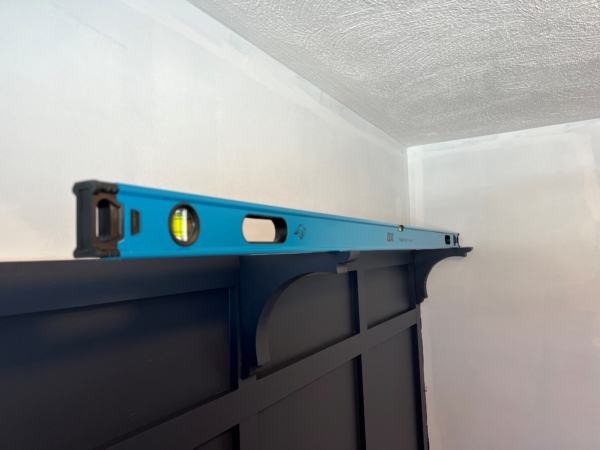
Using the same dimension lumber but two pieces instead of three to get us 11″ we needed for the shelf. This time I was able to get pictures of the shelf with stain and polyurethane.
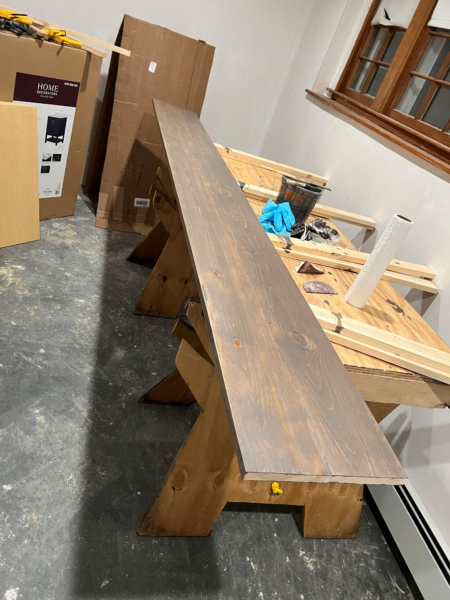
Installing The Shelf
Almost home! We installed the top shelf unit to the three corbels and countersink the screws to the 3/4″ Board and Batten trim. This completes the actual unit. Some minor details come in the next step!
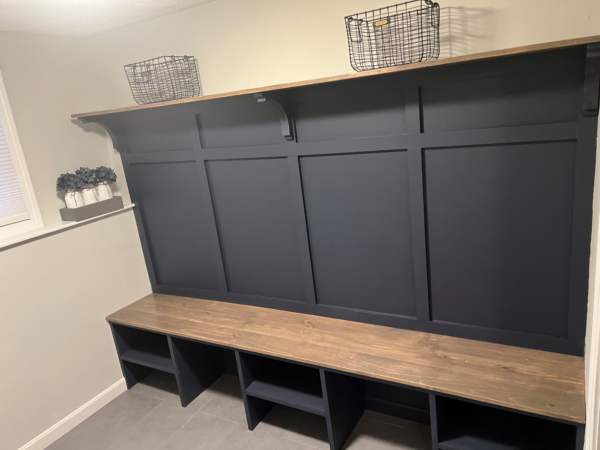
Installing Hooks
This project was all about maximizing the space we had to sufficiently accommodate a family of 4 with their footwear, outwear, and hats! We installed 10 two-prong hooks, again equally distanced apart. These gold hooks really “popped” with the grey walls, blue Board and Batten, and the stains benchtop and shelf!
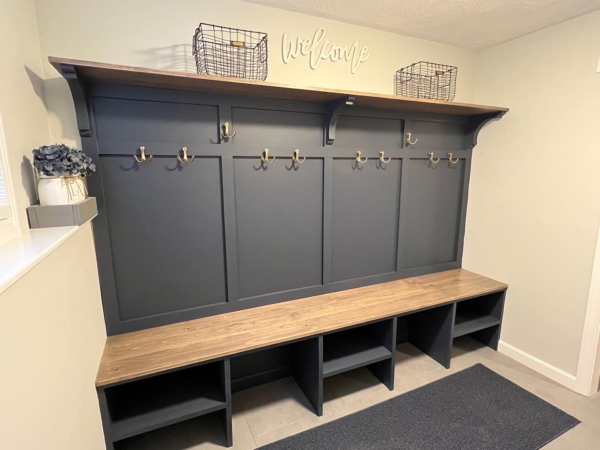
Conclusion
Some people might be scared to work with their significant other. I am not! She has visions sometimes I can not see. As remodeling contractors, we are either working off design plans or sometimes personal drawings. Whatever you are building or remodeling make sure you go in with a plan. A detailed plan will keep you on track and will have your projects coming out beautiful like this Board and Batten Built-In.
Before and After Pictures
