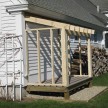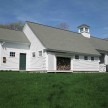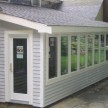Building A Pool House
Pool House
We were asked to build a pool house to hide the pool pump, pool heater and other related piping.
The client asked us to build an addition on the side of an existing shed to house all of this pool equipment.
Foundation:
Part of this building was going into a small hill and was going to be too low to have a wood wall so we decided to utilize a pressure treated foundation with a Durock and stucco finish on the exterior.
We installed 10 inch round footings 48 inches deep into the ground as a foundation and then installed a 36 inch high 6×6 pressure treated timber foundation.
We applied 1/2 inch Durock to the exterior of the PT timbers and then applied a stucco coat over it to give the appearance of a foundation as well as protection.
Utilities:
when building a pool house you need to think about power and fuel if your heating the water. We trenched and install an electrical service and gas line to power the pool lights, pumps and heater.
The pool heater is a 300,000 BTU heater and needed a 2 inch gas line.
Walls:
We framed regular 2×4 walls on top of the Pt timbers. the rear of the pool house has a large louvered opening to provide ventilation to the heater.
the exterior of the walls was trimmed and sided to match the existing shed. We took pains to match up the front wall so the end result look as if the building was built all at one time and not an addition.
Roof:
the roof rafters were 2×10’s that were tied into the existing shed top plate and nailed to the existing rafters. Simpson hurricane clips were also added to every rafter on both ends.
The new roof is a shed roof and new shingles were applied to the entire shed to match.
Building a pool house to hide your pool equipment can be a nice way to make unsightly pumps and excessive pump noise disappear.
Related Reading:
Installing A Safety Pool Cover








