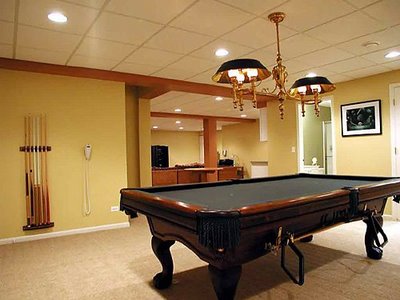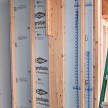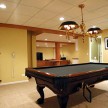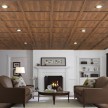Basement Renovation Considerations
Basement Remodeling:
This article is about basement renovation considerations and was written as a guide to help you plan for and think through a basement finishing or remodeling project.
Moisture
Determine if your basement a moisture problem and solve that first. If the walls are moist or there is some water in places on the floor you will want to address this issue before going any further.
Don’t forget to think about the exterior of the house such as lack of gutters, dry wells and improper grading – both can cause moisture issues in a basement.
Tuck pointing an old mortar basement wall can also assist in preventing moisture from weeping into the basement.
Mushrooms growing in the corner are a good clue! Just kidding.
Framing
I prefer framing walls rather than installing furring strips to the basement wall because the walls can be plumbed for a better look, allow for electrical outlets to be installed and are easy to insulate if using conventional batt insulation.
Walls can be framed using steel or wood studs. Wood studs should be framed with a pressure treated bottom plate and a 1-2” air space between the concrete wall and the stud wall.
Insulation and Vapor Barrier
The BEST basement insulation is spray foam or rigid polystyrene glued directly against the foundation wall. Insulation joints should be sealed with special tape so the warm, moist basement air will not come into contact with the cool basement wall, which could lead to mold. DOW offers the WEATHERMATE™ Construction Tape, and Owens Corning has JointSealR™ Foam Joint Tape.
Whether you spray it in place or install sheets, closed cell foam is the answer for basement insulation. When properly installed, closed cell foam (spray or board) provides two benefits:
- It’s a great insulator with MUCH better R values per inch than fiberglass,
- 1-1/2 inches thick foam, acts as a vapor barrier.
Conventional fiberglass batt insulation is a good choice, after the walls are sealed with foam. You can install a stud wall up against the rigid foam boards and insulate with fiberglass.
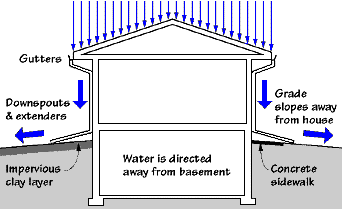
Image: http://www.extension.umn.edu
Moisture considerations:
One of the most important basement renovation considerations things you can do to control moisture in basements is to look outdoors. Make sure the yard is graded so that rainwater flows away from the foundation, gutters should be kept clean and downspouts should be extended to drain away from the foundation walls.
Run a dehumidifier during humid periods.
Wall Options:
There are many options available from wallboard, plaster, paneling and commercially pre-made wall panels.
If using drywall or blue board I always place a 2×4 on the floor during installation as a spacer. This ensures that the wall materials is 1 ½” off the floor and will not wick moisture.
Access and Egress:
You will need a door system that satisfies IRC 2012 Building code requirements for emergency egress in finished basement areas. Many homeowners utilize a bulkhead door.
Ceiling Options:
If ceiling height and lack of pipe obstructions permit, my favorite is a plastered ceiling. It’s the most professional and finished look.
Often times I will have a plumber move pipes up or relocate pipes, or I will “double strap” the ceiling to cover pipes in order to accommodate a plastered ceiling.
If pipe shut offs or clean outs need to be accessed an access panel can always be installed.
The other option is a suspended ceiling.
Boxing in Duct-work:
Sofits may need to be built if duct work or pipes needs to be boxed in or if planning to install interior lighting.
Flooring options:
There are many flooring options, for basements but the most comfortable involve a sub floor installed above the concrete floor. The sub floor keeps the finished floor away from direct contact with the cool concrete. This not only softens and warms the finished floor, but also keeps it dry and, if it gets wet from spills or plumbing mishaps, allows it to dry out.
You can apply almost any type of finished floor on top of the sub floor: bamboo, wood, carpet, linoleum or tile. Before installing your flooring, seal / caulk all cracks in the floor to minimize moisture problems.
Avoid installing carpet directly on basement concrete, since wet carpet is a perfect breeding ground for mold. If the budget is tight and the floor doesn’t have inherent dampness problems, use carpet without an attached under padding. A separate rubber based under padding resists humidity more effectively and will dry more easily if flooding occurs.
Air supply:
Fuel-burning equipment needs a sufficient supply of continuous combustion air. These considerations need to be addressed when closing in space around a furnace. Most times the installation of wall vents, fresh air piped in or a louvered door to the furnace room will solve this issue. Consult your local code on this issue.



