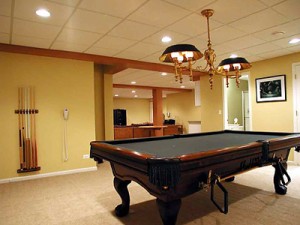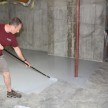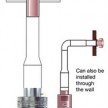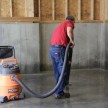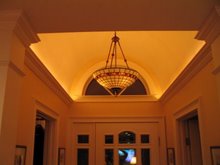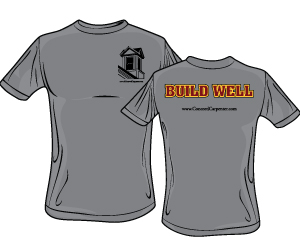Finishing A Basement Ceiling
Basement Ceiling Recommendation:
Dear Concord Carpenter,
I’ve been working on finishing our basement for a while now and we are
ready to make some decisions about the ceiling. What would you recommend?
Height is very limited, there are exposed floor joists running across the finished area and exposed flooring nails coming
through the sub floor between each joist.
The easiest seems like drywall and be done with it so we are leaning in that direction though we are concerned about head height. Being very tall makes me want to save every inch. Any ideas?
Thanks,
Adam
Dear Adam,
If maximizing the ceiling height is a concern than your only choice is drywall or plaster. You need to strap your ceiling first with 3/4 x 2-1/2″ strapping. then apply your 1/2 board. doing this will reduce your height by 1-1/4″.
Basement Ceiling Considerations:
1. Utilities: Do any wires or pipes need too be moved?
In order to “strap” the ceiling nothing should protrude below the bottom plane of the ceiling joists. Have a plumber or electrician move any items that are offending, or at least relocate them to an area that you can hide them in a sofit. Built a sofit to hide pipes and wires.
2. Sofits: I built my sofits out of 2×4 and plywood. This makes the sofit strong and provides continuous nailers for the wallboard.
3. Drop ceilings or acoustical ceilings: these types of ceilings require a minimum of 3″ of space from the bottom of any obstruction to the finished face of the panel frame. I like the acoustical panels for ease of access but it is not as classy or quality looking as a smooth ceiling.
4. Access considerations: Acoustical
ceilings win the debate. If you plan on a smooth surface [drywall or plaster] ceiling and need to access a junction box or pipe clean out you can install an access door. these doors come in variety of sizes and are reasonably priced. They are low profile and can be painted the same color as a wall or ceiling.



