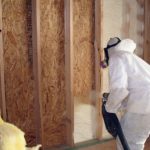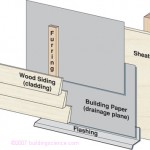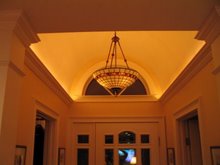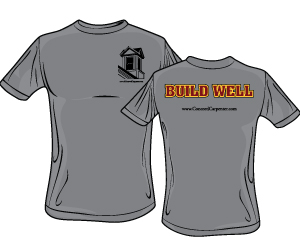Insulation, Ventilation and Vapor Barriers
Understanding the House as a System When it comes to either new home construction or larger scale renovations, homeowners are not always in tune with the technical side of the house construction process. Many folks tend to focus on the big scale things that give the wow factor, such as the framing process, drywall, cabinets,…
















