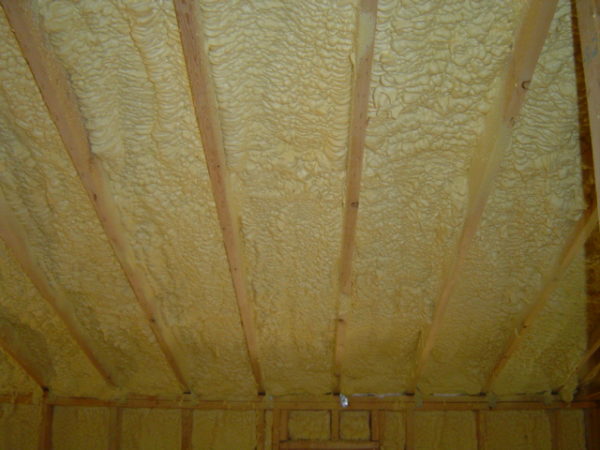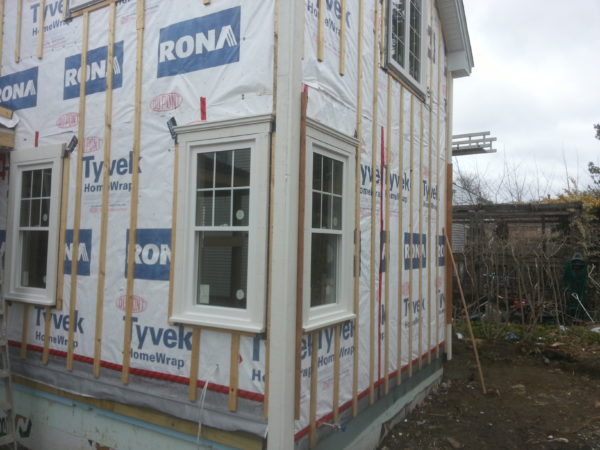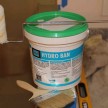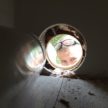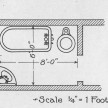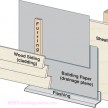Insulation, Ventilation and Vapor Barriers
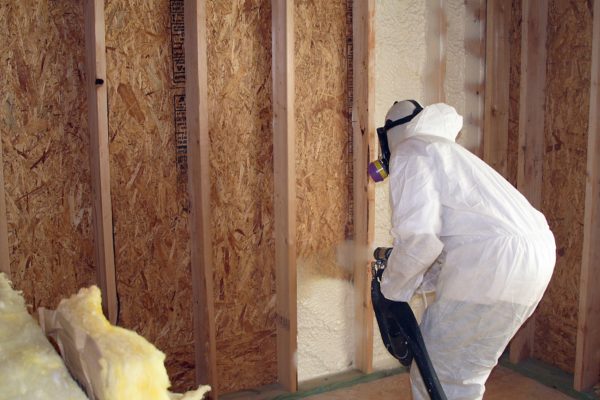
Contractor blowing foam insulation
Understanding the House as a System
When it comes to either new home construction or larger scale renovations, homeowners are not always in tune with the technical side of the house construction process. Many folks tend to focus on the big scale things that give the wow factor, such as the framing process, drywall, cabinets, etc..
What is often overlooked during the construction process is heating, ventilation, insulation and vapor barrier and weather barrier/ rain screen. All of these components, referred to as “ The house as a system” work together in conjunction so that you have a living environment that is not only healthy but energy efficient
The Evolution of Energy Efficiency
Before the 1970’s oil crisis, energy efficieny in home construction was not taken seriously or completely understood with regard to insulation and ventilation. Attic spaces and wall cavities recieved minimal insulation, which resulted in large amounts of heat loss, in cold weather climates. It wasnt until the 1980s that energy efficiency became to the forefront of peoples minds. Upgrades in the types of insulation, increased R-values, and more importantly the introduction of vapor barrier became available. Homeowners started paying attention, and builders developed a better understanding of insulation and why ventilation is so important to healthy living environment.
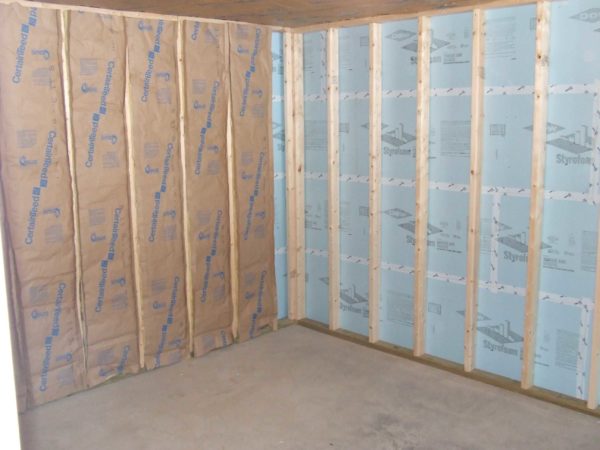 Role of Air Barrier
Role of Air Barrier
In older homes it is the norm to notice drafts in any area of the house not just at windows or doors that are cracked open. The reasoning behind this is that exterior walls were uninsulated, or they have blown in insulation covered only with with plaster walls.
Plastered walls offer very little resistance for warm air to escape through the wall cavity. To combat heat loss in such a manner, a vapor or “Air Barrier,” was introduced to the building trades. In cold climates, air barriers are used in place to reduce the outward migration of moisture -laden air into the wood structure and inward migration of cold air which can cause condensation.
In order for an air barrier to truly perform properly, it has to be continoius at all corners,walls, ceilings, floors, door and window openings along the exterior wall ceiling of the top floor. The most commonly used type air barrier is Polyethalene plastic aka “Vapor Barrier.
Benefits of Air Barriers
- Reduces heating costs in winter, reduces cooling loads in summer
- Increases occupant comfort by reducing drafts
- Maintains indoor humidity levels
- Reduces penetration of wind driven rain
A key factor to installing air / vapor barrier is the location of it on the wall based on the climate region you live in. Air barriers should always be installed on the warm side of the wall. In hot climates the outside, exterior face of the wall is the warm side. In cold weather climates, such as in the northern States and in Canada, the interior wall face just behind the plaster board or drywall is the warm side.
In more recent years, newer methods have been introduced to create air barriers, such as: type 2 rigid styrofoam aka extruded polystyrene or spray foam insulation.
Type 2 Ridgid Foam can be a vapor barrier when all the seams in panels are taped, or spray foam insulation that is rated as “6lb type” can both insulate and be the vapor at the same time.
Weather Barrier and Rain Screen For Water Proofing
When it comes to keeping rain water and cold air out of the structure an effective weather barrier is essential. Before the 1980s, going way back to the turn of the century, ashphalt impregnated felt paper was the go-to for covering walls before exterior siding was installed. Felt paper was effective at keeping water out, but did not offer much for draft proofing.
Modern house barriers now work similar to how a Gore-tex jacket works, Tyvek and Typar house wrap brands are both waterproof on one face, with microscopic perforations which allow water vapor to escape the building envelope to the outside. This semi-permeable barrier, when installed properly, can be effective as a wind proof barrier, thus eliminating drafts.
Rain Screen
Though house wrap is proven to be water proof, it does also have its limitations and flaws. Siding that is installed directly over top of the house-wrap can create a problem with nail penetrations. Wind driven rain that gets behind the siding can become trapped because of the combination of negative air pressure [conditioned interior house space vs. exterior] and capillary action.
A Rain screen is a siding method that was designed to combat water trapped behind siding. Rain screens accomplish this by creating a air space or drainage plane between the house wrap and siding.
The drainage plane is created using wood or plastic vertical furring strips, the specified type and spacing should follow siding manufacturers specifications. The tricky part about rain screen details is maintaing proper flashing details around windows, doors and even roof junction points. When installing flashing, its important to allow for the thickness of the furring strips and to install the flashing under the furring strips. It is at these flashing locations, where a rain screen can fail, if not detailed properly.
Air Tight Structures and Proper Ventilation
When air barriers were introduced there was a major oversight that went unnoticed until years later.
By installing a vapor varrier within the building envelope, excessive warm moisture laden air was unable to escape. Houses became “too tight,” with regard to air exchanges. Issues with reduced air quality and mold growth became common in areas where moisture condensed on cold surfaces.
Just as crawl spaces and attics need ventilation to control humidity and temperatures, the living space of homes now requires ventilation to control humidity levels. During heating seasons, mechanical ventilation is required to control humidity levels by venting the stale air to the outside and pumping fresh air in. In the warm season, natural ventilation via open windows is perfectly acceptable and requires no energy consumption.
Global Energy Efficiency programs
Over the years with all the research and improvements to makes home energy efficient there is an even greater need to understand the house as a system.
Across North America and in Europe there are building programs for those who want to educate themselves, on best practices. In the commercial Sector there is the LEED which is “Leadership in Energy and Enviromental Design.”
LEED was developed by the non-profit U.S. Green Building Council (USGBC) it includes a set of rating systems for the design, construction, operation, and maintenance of green buildings, homes, [8] that aims to help building owners and operators be environmentally responsible and use resources efficiently.
In residential construction there is the Energy Star (United States, R-2000(Canada) ENERGY STAR certified new homes built to the new standard are on average 20 percent more energy efficient than those built to code. R-2000-certified new homes are best-in-class energy-efficient homes with even higher levels of energy efficiency than ENERGY STAR certified new homes, as well as clean air and environmental features.
Education and Training
The more advanced and complex the building process becomes, the more skills, knowledge and resources required. The structure, air barrier, weather barrier, and ventilation system all effect each other. In order to better understand these things, and the house as a system, work there are online resources and even courses available throgh local builder associations. See below:
https://www.energystar.gov/
http://www.nrcan.gc.ca/energy/efficiency/housing/new-homes/5085



