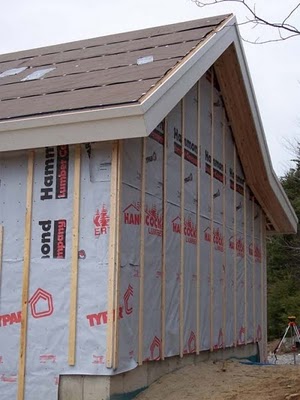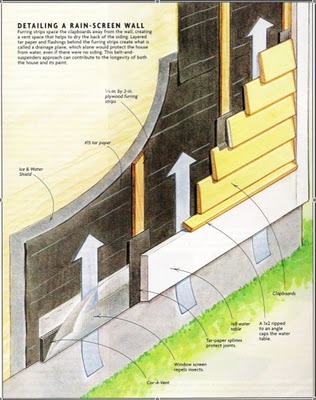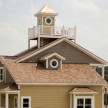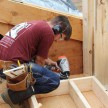Rain Screen Wall
Components of a Rain Screen Wall
The basic rain screen wall configuration, incorporates two layers, the house sheathing and weather barrier and the house siding both separated by an air space.
What is a rain screen wall?
A rain screen wall is a very successful siding installation method for deterring rainwater intrusion into walls. Rain screen walls shed most of the rain and preventing moisture intrusion and the resulting premature rot in a homes siding and framing.
Components Of A Rain Screen Wall:
- Vented exterior cladding
- Air cavity (a few inches of depth is sufficient)
- Drainage layer on support wall
- Rigid, water-resistant, airtight, support wall
Rain screen construction is an exterior siding or cladding installed over furring strips to create a cavity behind the siding, drained and vented to the outside; an inner wall plane incorporating an air barrier; The outer “screen” layer of cladding deflects the rain, while the inner remains protected.
The vented cavity uses gravity and flashing to drain water that penetrates the outer wall, away from vulnerable surfaces and joints.
Tips for basic rain screen wall construction:
- Install house wrap (such as DuPont Tyvek’s Drainwrap) or gas permeable building paper.
- Install vertical furring strips. Ensure they are lined up with the studs.
- Install screen materials under the ends of the furring strips.
- Fold the screen material over the furring strips and staple to the front of the furring strips.
- Install quality siding over the furring strips.











