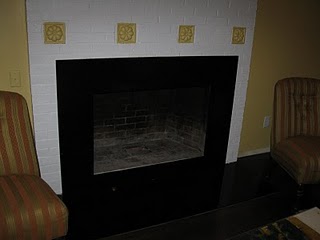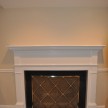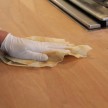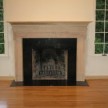Semi Custom Fireplace Mantle
Below is the original bookcases that I removed prior to building and installing a custom mantle.
Stock Size Mantle vs. Semi-Custom Mantles
Many fireplaces built in today’s homes are of a standard size and easily accept a catalog purchased mantle. These mantles usually come shipped in a box in three pieces. The three pieces are easily assembled with twist cam locks and a screwdriver and installed to mounting blocks installed on the wall.
Sometimes situations dictate a custom mantle. Existing house configurations such as windows, doors or bookcases may be in the way. such was the case here.
We instead chose to order what’s called a semi-custom mantle. Semi-custom mantles obviously cost more and take several weeks longer to receive but many people are not aware that many standard mantles can be purchased with modifications.
Adding A Fireplace Mantle
The Demo Process:
- The glass door was discarded, and brick floor tile was removed. Hardwood flooring was installed.
- Bookcases removed.
- The blue tape was to help the homeowner visualize the mantle location.
Prepping Floor For Granite Hearth
Below the OSB sub floor was removed and replaced with plywood. Later hardwood floor was installed in this room.
This is how the room looked last week. I had previously installed polished black granite around the fireplace wall opening and hearth floor.
Mantle and Granite Installed
I ordered a Somerset mantel from Premiere Mantel. We custom sized this mantle to hide the yellow medallions on the fireplace face.
The goal is to have the mantle hide these medallions and hot have to use a demo hammer to chisel them off.
Nailing Strips for Mantle
I installed nailing strips to the brick using Tapcon screws into the mortar joints.
- Drilling through the wood nailing strip and into the brick mortar joint ensures that your holes will line up.
- Once the nailing strips were installed I slipped the mantle over them. I checked for level, cut the legs as needed to fit and for level then secure both legs to the nailer strips with finish nails.
- The top is nailed with 16d finish nails.
- This gap is hidden with bead trim.
Small Molding Hides Gap
The inner bead trim is ripped on the tables saw and cut to fit after the mantle is installed. It is designed to hide any gaps between the mantle and the granite wall.
Mantle installed and in place.
Finished – awaiting painter.











