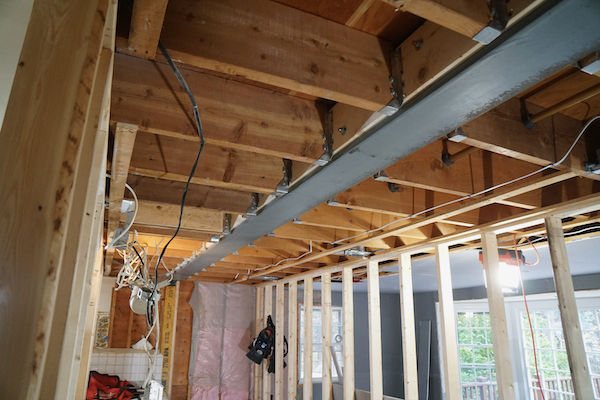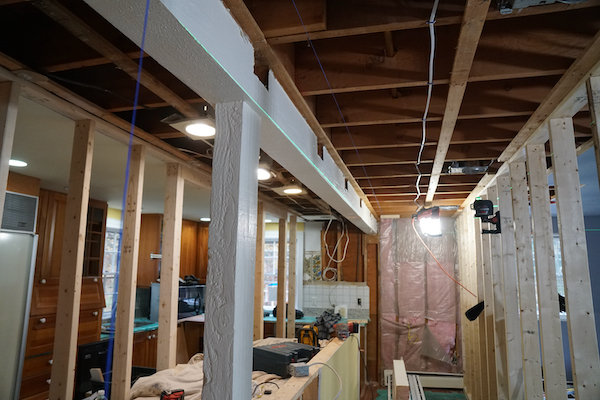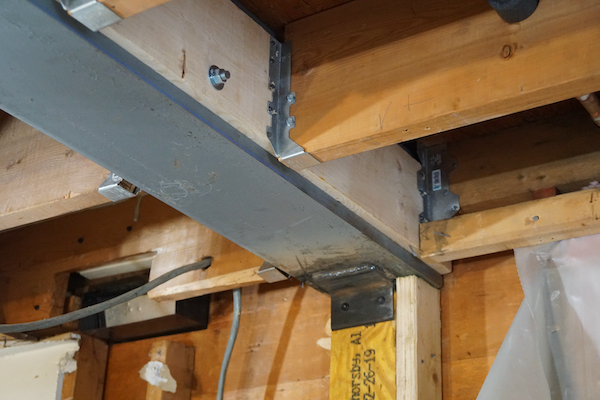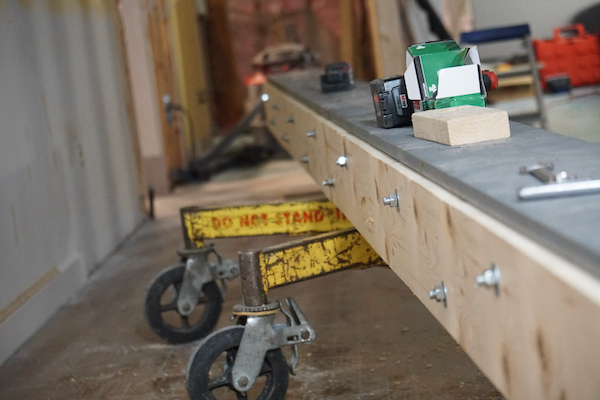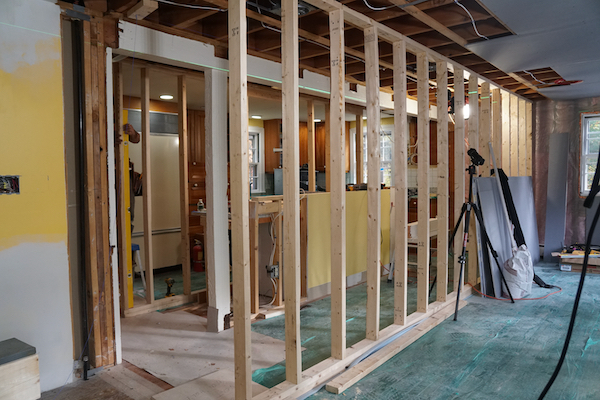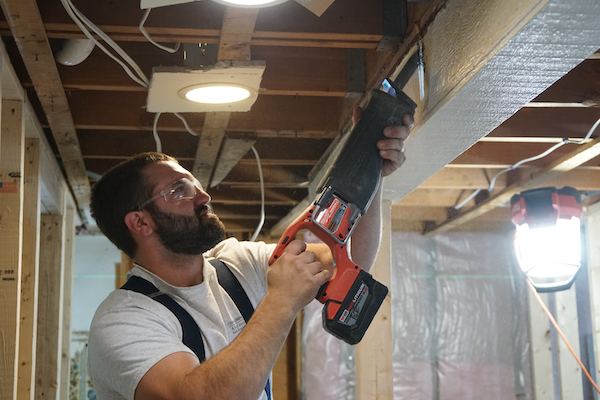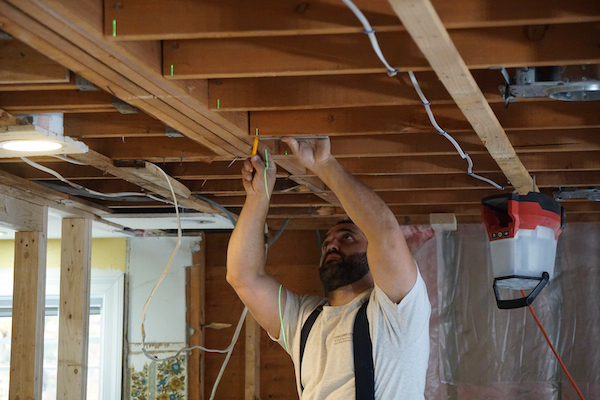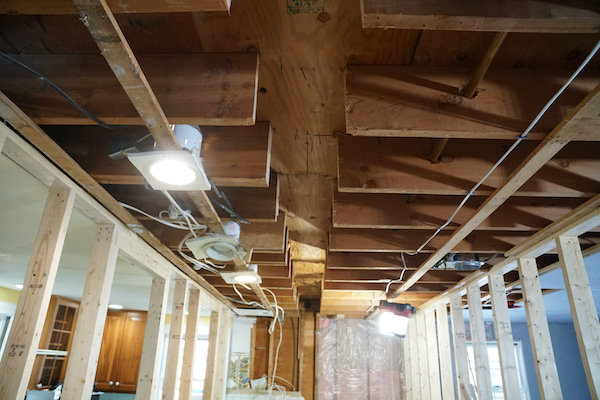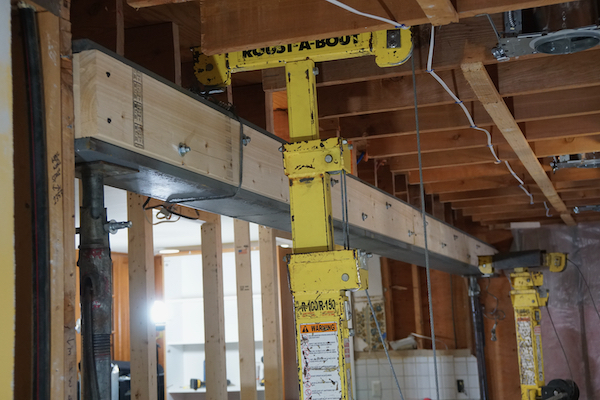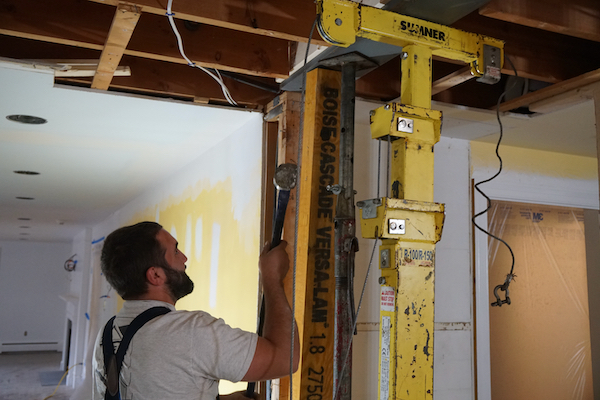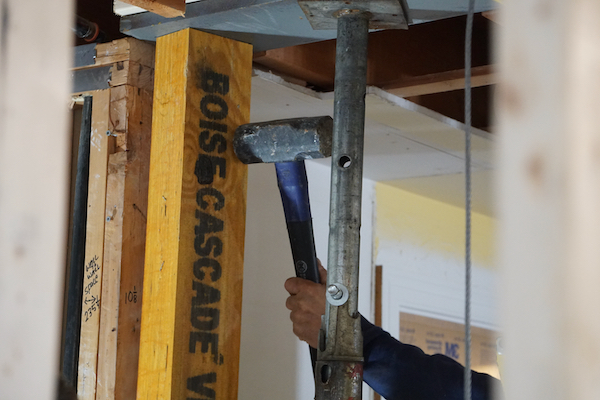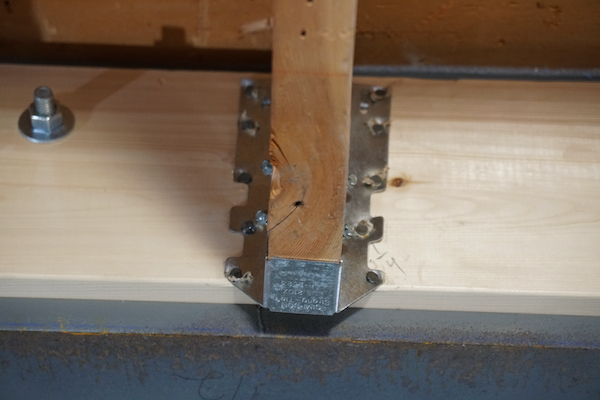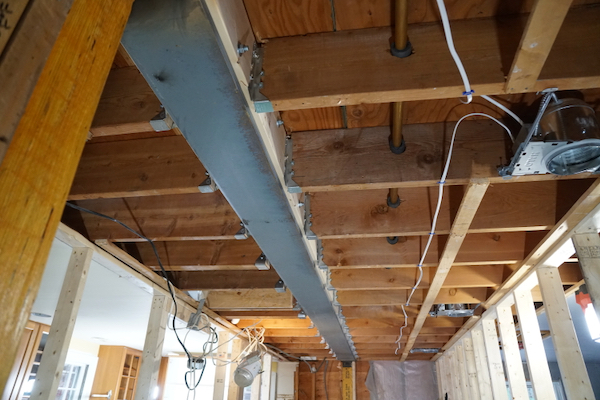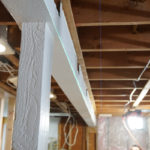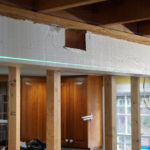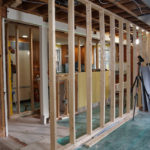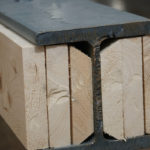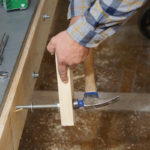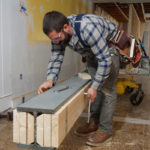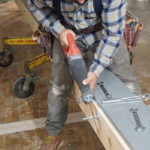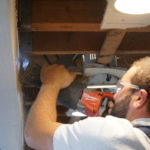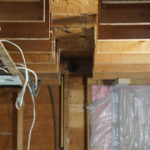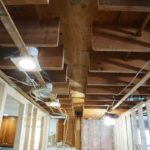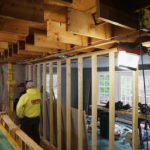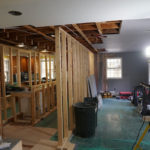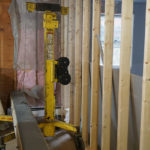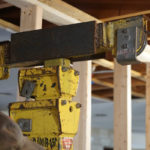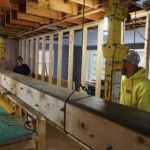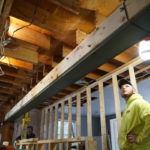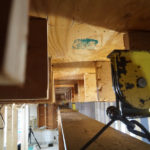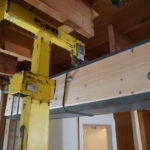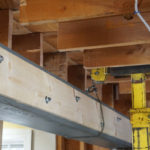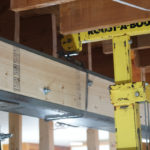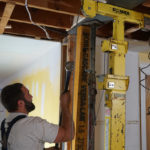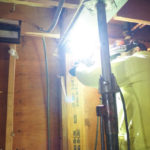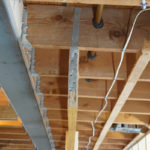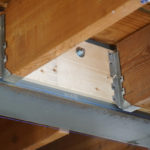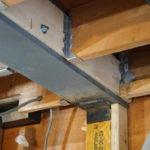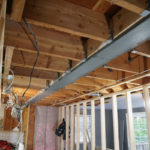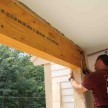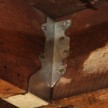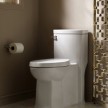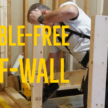Replacing a Load-Bearing Beam With A Flush Beam
Removing a Load-Bearing Wall or Exposed Beam
Replacing a load-bearing beam with a flush beam was our mission last week. The client had an existing wood beam with two posts connected to his kitchen island and didn’t like seeing the posts.
The decision was made to install a beam that would span the entire kitchen without posts, and be recessed in the ceiling.
Decision: Should Beam Be Hidden or Protrude Down
Depending on the situation, application, size of beam and budget there are options. While NOT always the case, many replacement LVL beams are deeper than the “older” ceiling joists, and cannot be hidden.
Beam Choices
In these situation you have some choices:
- Install the beam below the ceiling
- Recess a larger beam into the ceiling space and leave a portion of the beam protruding lower than the ceiling.
- Have an engineer specify a steel beam to fit inside the ceiling joist area.
- If there is unfinished attic space above, install the beam flush with the beam protruding into the unfinished space.
Steel Beam Engineering
We first started off working with our lumberyard who specified an LVL beam.
Our problem was that the span required an LVL that was MUCH deeper than the floor joists. Once recessed the LVL beam would project 8 to 10 inches below the ceiling.
So we turned to a local steel company that supplies, preps and installs the beam. We supplied the steel company with the length of beam which was the entire beam length minus ¼” and specified that we wanted the beam to fit inside a 2×10 joist bay. The steel company uses a local structural engineer who specified a W8x58 steel beam with 4×6 PSL posts. The PSL posts transfer the weight to other posts [bearing points] or the foundation below
Note – with steel beams the engineer, may specify 4×6 PSL posts secured with metal connectors, or steel posts welded to steel plates.
Exposed Bolts
We supplied the steel company with the floor joist layout, so they could drill the 1/2” holes in between the floor joists. The holes allow solid lumber to be bolted to the beam. Carriage bolts or threaded rod can be used to secure the wood to the beam.
TIP: Threaded rod is more affordable, and is easily sourced.
Prepping the Beam
Solid wood was installed on each side of the beam. This is called “packing the beam,” the three 2×8 boards were needed to extend past the top and bottom steel flange. This solid wood allows for attachment of the joists via joist hangers.
TIP: When installing the solid wood; the area where the top and bottom flanges meet the vertical I-beam web is slightly rounded. Bevel the edges of your 2×8 to fit tight against the web.
Preparation
Prior to removing a bearing wall, remove the wall or ceiling board to expose the framing. Then remove or relocate wires, pipes or duct-work that will be in the way of the beam.
Strip the ceiling back 2 -3 feet back from the wall to be removed or beam, and install your temporary wall. This is needed to access the ceiling framing, relocate wires, pipes, and to install your temporary support walls.
In our case we built our walls 4 feet back due to the kitchen island and the need for a 4-foot corridor to allow the Sumner Roust-A-Bout Lift to roll in. The beam weighed more than one lift could handle, so two lifts were used. 48” of clearance was needed directly below, and on each end, of the beam. In some cases one lift will suffice and that lift will be centered under the beam.
TIP: Before building your temporary walls talk to the steel fabricator and see what they need for clearance for their equipment
Temporary Support Walls
Attach temporary wall studs to top and bottom plates 2 to 3 feet back from the wall or beam. Ensure a snug fit, by cutting your studs about 1⁄8 to 1⁄4 inch long and tap place. Place a stud under each ceiling joist and use two or three 3- inch #10 deck screws.
Weight loading the temporary studs will occur once you remove the bearing wall, or beam. In our case we noticed loading once the two vertical posts were removed.
Tip: install mid-height horizontal or diagonal bracing on the temporary wall to prevent the studs from bowing.
Do You Need A Temporary Wall Beneath?
With only a floor load and attic above to support, I felt that this 4-foot clear span wouldn’t be a problem. But in more complicated cases where there is a posted ridge or other substantial load above, I always consult an engineer, who specs out distances, connectors, and the proper removal sequence.
NOTE — If there’s a load bearing wall above the wall you want to remove, you’ll need a second pair of shoring walls directly above the first pair. Otherwise, the upper load bearing wall will be supported only by the flooring when you cut sections out of the joists below.
Cutting The Ceiling Joist “Beam Pocket”
We were removing one beam and replacing it with a flush beam so we used the same beam pocket locations, but enlarged them to accommodate the new steel beam.
Note: when cutting your beam pocket, add 1/2” to the steel beam width measurement to allow for an easier installation.
We used a Bosch Green line laser to connect both beam pocket locations and then used a speed square to mark cut lines directly on the joists. To start each cut, a circular saw was used and finished up with a reciprocating saw.
After cutting the beam pocket, clean up stray nails to make room for the beam. We used end nippers to cut the nails flush or a reciprocating saw to cut them.
Note: Any stray nails can be push up the subfloor or finish floor when the beam is installed.
Installing the Beam
Once the beam pocket was prepped, we rolled two Sumner Roust-A-Bout lifts into position and centered them under the beam. The beam was then jacked up and into place.
The Sumner Roust-A-Bout lifts enables one man to lift and place loads in tight locations that would be impossible with other lifts. One lift can raise a 1,500 lb. load to heights up to 25-feet in minutes.
Installing Beam Support Posts – Point Load
4×6 PSL engineered posts were then installed under each beam end.
Tip: Cut the posts 1/8” long and then gently driven into place by tipping the bottom of the stud in place and then drive the top along the beam surface. It should not take a lot of force to drive them in place, if it does remeasure and recut.
1/4″ Steel L-brackets were then attached to the PSL posts with Headlock structural screws and then the bracket is welded to the beam.
If able, add, and attached the PSL posts to wall framing installed on both sides to the top and bottom plates.
When replacing a load-bearing beam with a flush Beam the bearing points for the new beam must transfer the weight all the way to the foundation, which means the engineer might require additional post support in floors beneath the bearing posts. It also means ensuring that there is solid blocking between floor and rim joists.
Note – Sometimes you may need to add or enlarge footings beneath support columns to accommodate additional point load created by your new work.
Installing Joist Hangers
Prior to installing the joist hangers we use a hydraulic deck to raise any low joists to the bottom of the beam. #10 joist hanger nails were used to fasten 2×10 Simpson joist hangers to the beam. A Paslode Positive Placement pneumatic nailer makes this work easy and efficient.
2×10 joist hangers have diagonal holes for “double-shear nailing.” This locks the joist to the beam and prevents pull out. Longer fasteners are required for double-shear nailing. We use either 16D sinkers or Simpson Strong-Tie® Strong-Drive® SD Connector screws.
Note – Fill all the joist hanger fastener holes.
Finish the Project
Once the beam is in and inspected it’s time to close in the ceiling and finish off the room. Replacing a Load-Bearing Beam With A Flush Beam opened this room up – no posts!
Installing A Steel Beam



