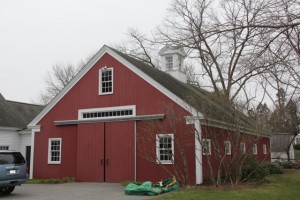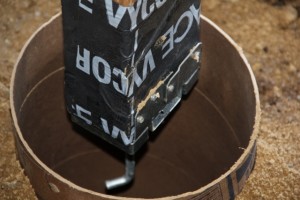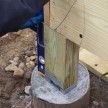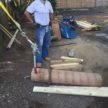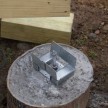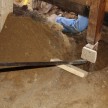Repairing Barn Support Posts
Saving A Barn From Falling In:
I was recently asked to reside a barn that had decaying siding. The main reason for this decay and rot was directly related to the fact that the barn did not have gutters which resulted in the bottom third of the siding to prematurely wear away and rot. I estimate this barn top be circa 1930’s or slightly older.
First order of business was to remove the siding and expose the structural sheathing. Once exposed it was obvious that the bottom three to four 2×4 sheating boards were buried below grade and rotted. These boards were 1-1/2″ thick and 3-1/2″ wide and were tongue and groove.
After removing these sheathing boards further inspection revealed that almost half of the barns structural posts were rotted or starting to rot at ground level. The barn structural 4″ x 6″ posts were installed directly into the ground and buried 36″ in the ground.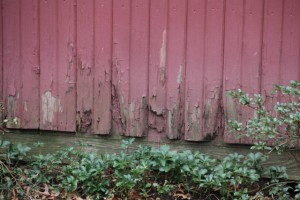 We now had to address the issue of repairing barn support posts.
We now had to address the issue of repairing barn support posts.
Pole Barn Construction:
Because the structural posts are buried in the ground, this barn is considered a pole barn. The new terminology for pole barns is now post frame construction. One of the biggest advantages of this type of construction over western framing or stick built construction is a it does not have a concrete foundation or on cente wall studs which saves on construction costs.
This advantage can be diminished if a barn is constructed with inferior materials. The posts that we were dealing with were not pressure treated with CCA type III to achieve a UC4B rating for ground bury.
Note- CCA is no longer available in residential applications and is difficult to get. Most lumberyards stock pressure treated wood rated at SCS-EPP -01699, treated wood process and approved for ground contact.
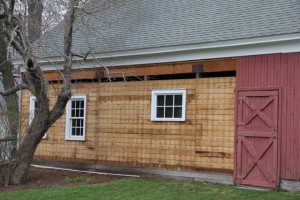
Replacing or Repairing Barn Support Posts
It was obvious that we would be installing new concrete footings. We had to wrestle with the cost of removing every post from the beam down to the new footing. Each 2×4 T&G sheathing board had 3 twenty penny old steel nails as fasteners. If you’ve ever tried to cut this old steel with a a reciprocating saw you quickly learn that the saw blade quickly gives out after a few nails.
At first we tried pulling these nails with a nail puller and that did work but was a slow process. We ended up completely replacing two posts but it took a long time so we devised a different game plan.
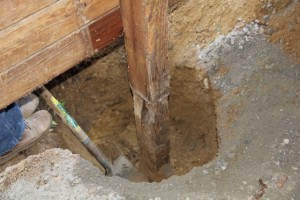
In the end decided to cut all of the barn post above the rot. This ended up consistently being slightly above grade. Then we dug and installs 12-inch diameter concrete footings, 48″ deep.
We attached each post to the concrete footing with a simpson post to base galvanized connector and an 8″ sill bolt. This approach allowed us to save 90 percent of the original post that was not rotted and kept the “old” barn look.
Supporting the barn:
Before repairing barn support posts we first had do install temporary structural supports to support the weight of the roof.
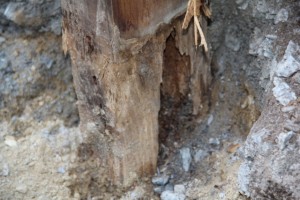 We used 2×6 stock and doubled them up, installing them under the main barn beam. These supports carried the roof and beam weight while we worked on the posts. We focused on the most rotted and sometimes completely rotted and non-supporting posts first, leaving any semi solid posts to carry the load of main beam and roof load..
We used 2×6 stock and doubled them up, installing them under the main barn beam. These supports carried the roof and beam weight while we worked on the posts. We focused on the most rotted and sometimes completely rotted and non-supporting posts first, leaving any semi solid posts to carry the load of main beam and roof load..
Once all of the bad posts were done we then replaced the solid posts but did so in an alternating fashion. Leaving a solid post in between two repairs, as a redundant back up to our temporary supports.
Installing the footings:
In order to access the post and footings we had to remove 18″ of sheathing.
Once that was done we were able to cut the post at the height we determined and then cut the post again a few inches lower to allow us to pull it out from the upper portion.
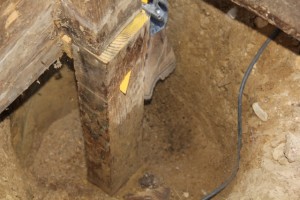 Pulling it out was not easy and required a lot of awkward access digging. I incorporated a few fence removal tips to help us along the way.
Pulling it out was not easy and required a lot of awkward access digging. I incorporated a few fence removal tips to help us along the way.
POST REMOVAL TIP: Naile a 6″ scrap 2×6 to the post and use a long rock bar and fulcrum to lift the post out of the hole.
One interesting find was how the post bottoms were detailed. Most of them had short 12″ boards nailed to the end to help prevent uplift. This “old school” trick was how carpenters dealt with uplift support in hurricane prone areas.
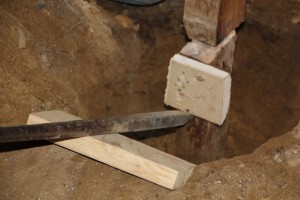 We took pains to dig all of our footing to a 48″ depth, below our fronst line.
We took pains to dig all of our footing to a 48″ depth, below our fronst line.
Preparing the posts:
Once we cut the post to the determined height we wrapped the bottom and sides of the post with a rubber flashing tape to protect it from the ground moisture.
Attaching the post to the footing:
this part was a bit tricky. Access was difficult so after we cut the old post and dug the footing we would insert a 48″ sono-tube into the hole and fill in the hole approximately 12″. We then attached a Simpson port to base connector and sill bolt to the post and then pulled the sono-tube up to just above the metal connector.
After the sono-tube was at the correct height for the post we back filled the hole and tamped the dirt fill every 12-inches until the tube was completely surrounded with dirt to grade level.
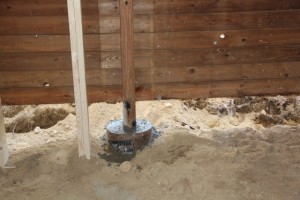 Because this process was slow and we could only do a 4-5 posts per day we hand mixed and poured our footings, taking care to slope the top of the footing away from the outside of the building. This slope will help any water that gets on the footing to drain away from the rubber wrapped post connector.
Because this process was slow and we could only do a 4-5 posts per day we hand mixed and poured our footings, taking care to slope the top of the footing away from the outside of the building. This slope will help any water that gets on the footing to drain away from the rubber wrapped post connector.
Installing the sheathing:
We researched adn found a dealer for the tongue and groove barn sheathing but is was not pressure treated and since some of these boards were below grade we decided to install 2×12 pt boards in its place.
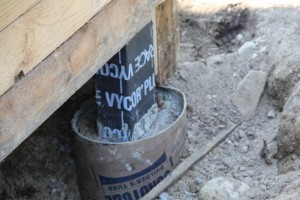 The bottom and edges of these boards were wrapped with rubber ad then we covered the lower sheathing with a rubber membrane. [ice and water shield.]
The bottom and edges of these boards were wrapped with rubber ad then we covered the lower sheathing with a rubber membrane. [ice and water shield.]
We purposely overlapped the concrete footings to drain water off and away from them.
Roof water run off:
To deal with the lack of gutters we installed a stone drainage trench to deal with the roof runn off. This will help keep the water and mud splatter.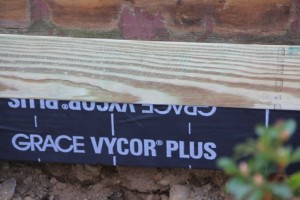
Installing the siding:
The old siding was tongue and groove pine boards. The old boards were not back primed and had rotted. As a replacement I choose to replace that siding with T&G cedar, vertical grain siding. I also paid extra to have these boards primed by the factory.
Installing this siding is fun and the 1×6 boards allowed us to blind nail them through the boards tongue. Once we complete installation I will snap three even lined and apply stainless steel, ring shank nails to the face for extra holding. these holes will be primed and filled to hide them. Over kill but a better connection.



