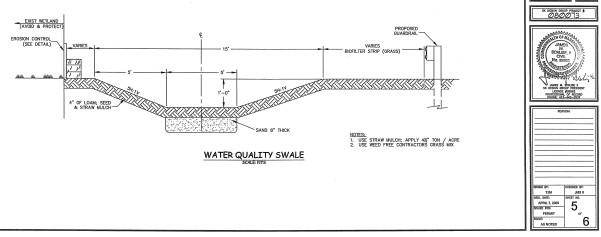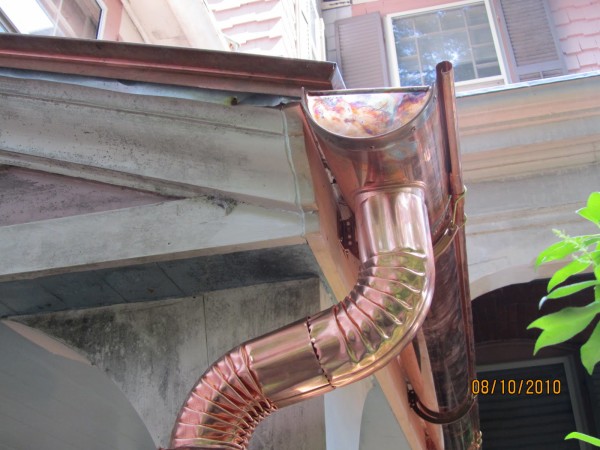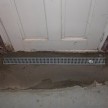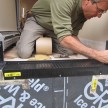Preventing Water In Basement
Tip For Preventing Water In Basements
I’ve had clients ask me about water in their basement. During heavy rainfalls they get water coming in where the concrete floor meets the walls. Also the concrete in the walls appear to have some flaking.
Water in your basement can come from a lot of places; many times it is due to lack of gutters, improper ground sloping, clogged perimeter pipes or hydrostatic pressure.
The first thing to check is the grading around the house and the gutters. Ensure that your gutters are not clogged and draining 10-feet away from your foundation walls. Most folks I know do not like downspouts extending out far, but its needed.
Gutters
If you do not have gutters, you may want to consider getting them.
The grading around the house is a factor, its important to make sure the ground slopes away from the foundation ½” per foot or 5 inches over a 10-foot distance. If property lines are too close, consider increasing this slope and use swales or underground drain piping to accomplish the drainage. If there is pavement in this area make sure it properly slopes away, correct it if it does not.
Gutters can also be piped to dry-wells a minimum of ten feet away.
 Install a Swale
Install a Swale
Sometime adjacent properties or terrain can drain water toward your house. A drainage swale can easily solve standing water, flooding and yard drainage problems. A swale is simply a shallow ditch that is used to carry off water and work on gravity [slope] to drain. Swales are often wide and shallow that you do not notice them in a lawn. I like them because they are maintenance and electricity free, with only one negative aspect. The longer a swale gets, the deeper it needs to be.
Tip: For proper drainage, I install my swales 1-inch for every 10 feet of length.
I have a large hill in my neighbor’s yard that funnels huge amounts of water into my yard when the ground is frozen. I was able to redirect the water buy installing a swale and channeling it around my house to a drain basin.
Basement Waterproofing
You mentioned that water is seeping in where the wall and floor joint, often times that can mean hydrostatic water pressure is present.
Assuming you have ruled out gutters and grading and ground water issues, your house perimeter drain may be clogged, fixing this means major excavation and I often direct my clients to consider other measures
Often the best solution to your water problem is to install drainage underneath the floor slab and drain into an integrated sump pump pit.
Most full-time basement waterproofing companies offer and install “interior” drainage channels with a special profile that includes a wall flange with spacers for collecting wall seepage, channel holes that allow ground water to enter the drain line, and a large-diameter channel that slopes to the sump pump pit.
Spalling
Without having the benefit of a site visit, I would only have one conclusion for the foundation wall flaking. Assuming there are no major cracks or other defects visible, moisture intrusion from the soil outside your home is the likely cause of the damage. This issue is often referred to as “spalling,” and is a moisture related issue. This moisture could be the result of the exterior ground sloping toward the house or excessive amounts of water flowing toward the house, as in my side yard prior to installing the swale.
Concrete that is not properly sealed will absorb moisture. Older homes with poured concrete walls often had a tar coating applied which is a damp-proofing method, not a water proofing method. It also has a limited lie expectancy of 30 years or so.
Water that enters concrete will eventually exit causing spalling or leaving a white chalky power, called efflorescence on the surface. Efflorescence forms as the water evaporates, leaving
the salt behind, this can normally be brushed off.
Basement Water Solution
The real solution is to stop the water from getting into the concrete and should be accomplished by reducing the amount of moisture in the soil by adding gutters, improving slope and drainage, damp-proofing or waterproofing the outside of the foundation walls.









