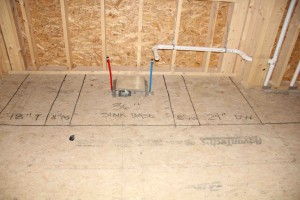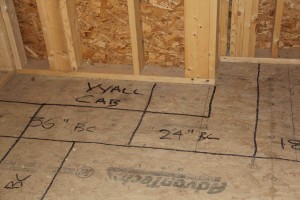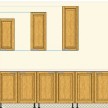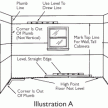Laying Out Kitchen Cabinets
Tips For Laying Out Kitchen Cabinets
Installing Kitchen Cabinets
Laying out kitchen cabinets can be a easy or hard, it all depends on the steps you follow. Probably the best tip for laying out kitchen cabinets is to make sure they are all on site prior to removing the existing kitchen, if remodeling, and to draw the cabinet plan on the sub-floor to check out the layout.
Draw Cabinets On Floor
One GREAT tip when laying out kitchen cabinets prior to installation is to draw the cabinet layout on the sub-floor. Doing this allows you to see a life size layout and helps you identify potential problems of conflicts.
Problems such as refrigerator door swing clearance, wrong plumbing or electrical locations or out of center sink base and window all become apparent when drawn out on the floor.

Cabinet Installation Tips:
- Inspect the sub-floor and make any repairs as needed, if the sub-floor is an older floor it is always a wise choice to re-nail or screw the floor down to prevent future squeaks.
- Make sure the sub- flooring is as level as possible if not you will need to use floor leveler or shims to install the cabinets.
- Locate the high spot in the floor and draw a level line on the wall at that height. This line provides a continuous reference point for you to follow.
- Install the cabinets at that hight spot, level line. Shim cabinets as needed to meet the level line.
- Remove the doors and drawers from the cabinets to ease installation
- Level cabinets in all directions and keep the cabinet faces flush against each other.
- A level line should be drawn on the walls where the top of the cabinets will meet.
- Install one cabinet unit at a time to avoid compounding any mistakes.
- Make attempts to hide your screws when joining the cabinet fronts. One tip is to insert screws behind the hinges.










