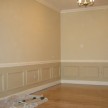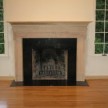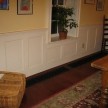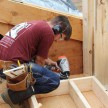Installing Larger Over Smaller Crown Molding
Installing Crown Molding
If you follow this blog with any frequency you may remember seeing the vent, pictured below, in a post titled “Preparing For crown Molding.”
In order for the crown molding to be installed we had to move the vent above and remove and relocate a vent below to accommodate the molding size. My plasterer came earlier this week and patched the holes and then applied a smooth plaster over the textured ceilings.
You gotta love smooth ceilings.
Today we installed molding in these two bedrooms. The picture below shows an alcove, flanked by two closets,in one of the bedrooms. See Crown Moldng Costs
The rooms had a very small, undersized molding installed and we decided it would be useful and a better install job to utilize this molding as an additional nailer for the new crown molding.
In order to install our crown molding we need to be able to butt it tight to the wall. This meant that the small molding had to be cut back at least 4″ from the inside corners of the room.
We used a FEIN MultiMaster cutting tool to make this cut. This tool is an innovative, effective, precision cutting tool that works well in tight spots.
A dull but very effective FEIN cutting blade shown below.
This tool cuts by vibrating or oscillating at high speeds.
Once the molding was cut out I made reference lines on the wall and ceiling with a scrap piece of crown molding. these lines help me line up the crown at intersecting walls and corners.
Corners prepped for crown.
The first piece of crown is installed tight to the corner. This shows why we needed to remove the smaller molding in the corners.
I start on one wall with two butt, square ends. This piece runs from corner to corner if it will reach, if not I install a joint.
An old timer taught me the trick of using 3 1/2″ long, 16 penny finish nails in the center of the molding, at a forty five degree angle. the 16 penny nail goes up and into the walls 2×4 top plate. This method is opposed to the common method of using a nail gun with 2 1/2″long, 8 nails and nailing into the wall studs and ceiling strapping.
The 16 penny nails usually can reach the walls top plate and by installing it in the center of the molding it “sucks” the molding tight to the wall and ceiling creating a tighter fit.
We cut our molding on a miter saw with a home-made precision extension table. The molding is cut “up side down and backwards to cut outside and inside coped corners.
Getting the corners tight:
We always cope our molding to ensure professional looking results. This is especially important with mouldings that are larger and more ornate, and in rooms where the corners are
not square.
In a coped joint, one side is square cut and rests in the corner, while the other piece is shaped to fit as shown above and overlaps the square cut piece.
A coped joint is far superior to a mitered corner cut. A miter cut look terrible in rooms with corners that are out of square ~ and most are! Also, wood moves and crown moldings expand and contract in different seasons, or as the house ages. Mitered mouldings nailed to the wall tend to separate at the corners. The overlapping surfaces of a coped joint solves many of these problems.
In order to cope molding you first have to cut an inside miter. I marked the scrap molding below to illustrate.
1. The “x” portion of the molding gets cut away with a coping saw, while leaving a sharp edge which I traced in pencil.
2. The coping saw is held at a forty five degree angle or more. Using a coping saw, cut along the pencil line, removing the “X” waste.
3. The end result should leave you with a sharp, detailed profile of the molding, that fits exactly into the adjoining walls moldings profile. Sometimes these cuts need to be adjusted to fit better with a utility knife or wood rasp.
The photos, below, are of a coped joint. Notice the sharp detailed edge.
This is what the back side of the molding looks like. It’s completely hidden from view. Notice how the wood was cut back at a sharp angle. This is needed so it can fit tightly into the other walls molding profile.
sometimes when a molding does not fit well it needs to have this area cut back more.
Below, some of the molding is installed. I always pre-prime my moldings to reduce movement and moisture absorption. This molding was left in the house for several days prior to the install in hopes that it acclimated to the homes interior moisture levels.
From the earlier post, this is the new vent location. Molding installed.
Sometimes you still need to find a stud or two to assist in fastening. My Stanley stud finder helps immensely….. when the battery is not dead!
Outside corner of the alcove. The joint is glued, fastened and sanded for fit.
Alcove molding installed.
Outside corner are cut upside down and backwards on the saw. The two molding meet at a 90 degree angle and they are usually close to a 45 degree cut, but not always.
In this situation a sharp block plane can help adjust a slightly larger in length 45 degree miter, for a tight fit.
Inside “coped” corner. Before leaving we wash the molding of our hand prints and caulk the ceiling and wall edges. The painter will fill the nail holes and apply a second prime and finish coat.










