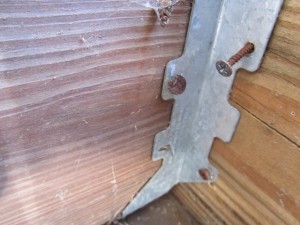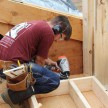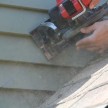Hidden Remodeling Costs
Remodeling What’s Behind The Wall?
I don’t know too many people that are happy when a carpenter tells them their project is going to be more money or take longer due to unforeseen or hidden conditions.
I’ll refer to these hidden remodeling costs as “what’s behind the walls?”
The answer is, I don’t know until we open them up. Most important is to have a remodeling plan!
The Hidden Remodeling Costs:
I recently was interviewed by HGTVRemodel, you can see my interview here.
VIDEO LINK:
HGTVRemodels: Avoiding Remodeling Budget Busters
HGTVRemodels: Renting Portable Storage For An Easier Remodel
HGTVRemodels: Original Plans Help A Remodel
HGTVRemodels: Setting Up A Temporary Kitchen
When remodeling there are many, many things that can increase the budget or time frame to complete the project. Things like unsafe wiring, leaking plumbing, lack of insulation, insect rot, Asbestos or inadequate framing. Let’s break a few down:
Wiring Issues:
Wires running through a wall that your planning to remove often necessitates a visit from the electrician.
Old fashioned knob and tube wiring can still be found in homes today. Sometimes rodents have damaged and the insulation on these wires or age has caused them to become brittle and cause a short or electrical arc which could cause a fire.
There are several kinds of electrical cable with a spiral metal jacket. One is metal clad cable which is still used, especially in areas where the cable is exposed to potential damage.
Older metal sleeved BX cable is often found in walls and is no longer code compliant. BX cable is armor clad, and uses the metal sleeve as the ground.
Plumbing Issues:
Heat, water or plumbing vent pipes running through a wall your trying to remove can cause a challenge as well as increase budget costs. these pipes often need to be relocated and plumbed to code.
Framing and Structural Issues:
Insect and water damage are often the cause for project over runs. Framing that was supposed to be solid and added to sometimes has to be removed and re-built. This is true for framing that is not to code or structurally sound for the renovations your attempting. A hidden beam or an area lacking a beam can often mean that no new framing can be accomplished until the old framing is dealt with, safe and passes local building code.
Old houses that are balloon frames often need additional floor joist support and fire blocking between floors.
Insulation:
Insulation issues whether lacking insulation, dangerous or damaged insulation can cause a hold up and a hole slew of issues relating to energy efficiency.
Asbestos found on pipes in wall or ceiling cavities also presents its own sense of problems. All work in that area has to stop until the asbestos can be removed safely.
Steps to help you deal with “Whats behind the walls:”
1. Go to the building department and look at all of the files relating to your project; look for blueprints, drawings, old permits, photos or an as built plans that will help you determine what is behind the wall. Provide this information to your contractor.
2. Hire a contractor that has experience dealing with renovation issues. contractors that work on old houses [balloon framed] should anticipate this work needing to be done and include it in their budget… be wary of the low bidder here. If your contractor is surprised about finding out he needs to add fire blocking between the studs then he is not experienced working on an old home.
3. Ask your contractor for a detailed proposal, look for verbiage covering hidden and unforeseen conditions. Most contractors will address this type of work on a time and material basis or a change order.
4. Plan an additional 10 percent extra in your budget for unforeseen and hidden conditions.
5. Open the walls if applicable prior to pricing the project. Inspection camera scopes can be useful in these situations.
Hidden remodeling cost are a real part of every remodeling project. By understanding this and preparing for it when you create your budget you will be far ahead of the game, prepared to deal with it and reduce remodeling anxiety.








