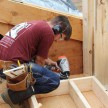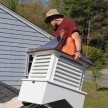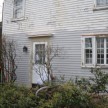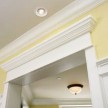Cupola Renovation
Rebuilding A Cupola
A Challenging, Exciting and Rewarding Project! The cupola pictured in this article is located on top of 57-59 Main Street in Concord, Massachusetts.
Time For A Paint Job?
Many folks see buildings and structures looking shabby and assume a coat of paint is all that is needed.
Like many of the repair work we do the referral or project comes after a painter has showed up to provide an estimate or do work.
This project was not different. Our friend and fellow contractor, Mark O’Lalor, at O’Lalor Painting Company discovered that the cupola was rotted and needed extensive work. He recommended us to the building owner for the repairs.
Accessing The Site:
In order to access the area and perform the cupola renovation we needed safe access. The rear roof area was a drop off to a rubber roof and the front roof was 80 year old, fragile, slate roofing.
We hired a staging company to completely encircle the cupola so we could work safely and efficiently.
De-construction
Before we could start our cupola renovation we had to know how it was built so we removed the trim and one louver panel. Once removed we were able to see that the cupola was basically a series of louvered panels recessed in a frame and trimmed out with fancy moldings.
We too the louvered panel bring back to the shop to duplicate eight times.
Repairing The Copper Roof
Over time the beautiful eight sided copper roof had developed pits and pin holes. We hired a copper smith to come in and re-solder all of the joints and repair the holes while we were working on the louvered panels.
Historical Trim – Trim duplication
Most of the trim molding was not commercially available anymore and needed to be custom milled in our shop.
We decided to purchase Spanish Cedar for all of repairs. The louvers, moldings and trim would all be made from this insect and rot resistant species.
Some of the moldings we easily made with our molding machine and others we had to have knives made in order to duplicate the details.
Repairing the Cupola Frame:
The best news to us on this cupola renovation was learning that the structural frame was not badly damaged. It had listed too one side many years earlier and had been repaired. We made minor structural repairs before replacing the panels and trim.
New Louvered Panels:
We chose to construct the new panels out of Spanish cedar for its inherent insect and rot resistance. The panels were then primed and painted two coats on all sides – in the shop before installing.
We rebuilt the cupola louvered frames exactly as they were found, trying not to alter the structure in too many ways.
Pre-Priming All Materials:
We pre-primed and back primed all of the materials prior to getting it to the site. This is a commercial street and the less time we were on site the better. We tried to do as much work in our shop as possible.
We did opt to use plywood MDO as opposed to a vertical board in order to give the base of the cupola better stability and give it better wind resistance.
Flashing improvements were made at the bottom of the sill for longevity of the cupola. Lead flashing was used and then painted white to match the rest of the structure. The flashing was painted white and is invisible from the street.
Finished Look:
Cupola painted. Copper roof seams and built in gutter system were repaired. this cupola renovation is good for another hundred years!
READ MORE on this cupola renovation









