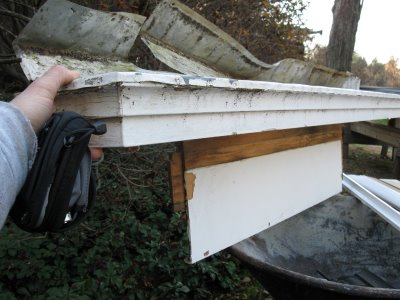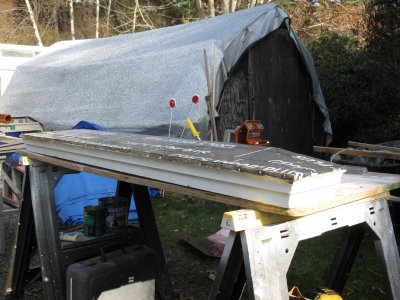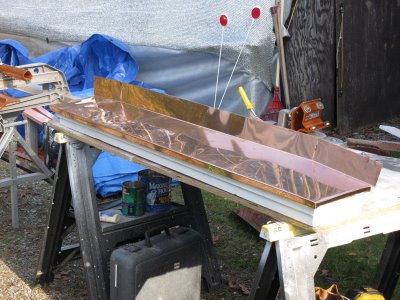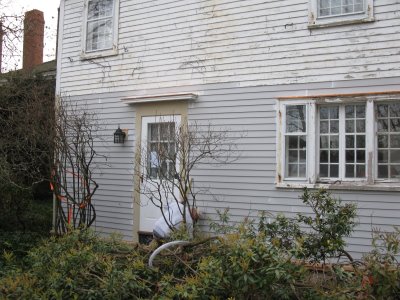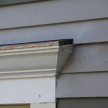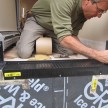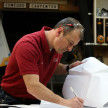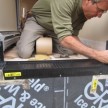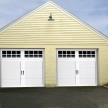Copper Door Entablature
Entry Door Cap – Molding Detail
My customer asked me to save and restore this small roof over their entryway and to keep the same moldings and details. We removed the moldings and old tin roofing and decided it was best to rebuild this as a copper door entablature.
This house has a very fancy and elaborate entrance and this particular door is or was a service entrance at the rear of the house. we decided on copper because the tin flashing simply does not hold up as well and the copper is better looking.
What Is An Entablature?
In classical architecture the entablature is a horizontal build-up of trim that is supported by the column.
Entablitures consist of three parts: the lowest is the architrave, next is the frieze, and it is topped by the cornice.
Building A Simple Copper Door Entablature
On our simple project the door trim stands in for the columns of the entabliture.
The detail over this door needed to be rebuilt and new cove molding applied.
We wanted to use cedar for the cove molding so we custom milled it in our shop.
We rebuilt the small roof and covered the top with ice and water shield, we then added a second layer after we installed the roof on the house. we ran the second layer up the side wall of the house creating a redundancy flashing layer.
This roof has a small hip angle on both ends. We fabricated a copper roof to fit and soldered the cut seams at the hip roof angle bends.
The roof attached to the house, moldings still need to be milled and applied. Copper drip cap was also applied to the window next to the door to match.
Not shown in the picture was a band molding that we added to the outer perimeter of the door trim and underside of the roof. This added some depth and a nice shadow line on the door detail.
This copper door entablature was an original detail to the house and this doorway is a rear egress and not a main entrance. Non the less we wanted to keep the houses original details intact.



