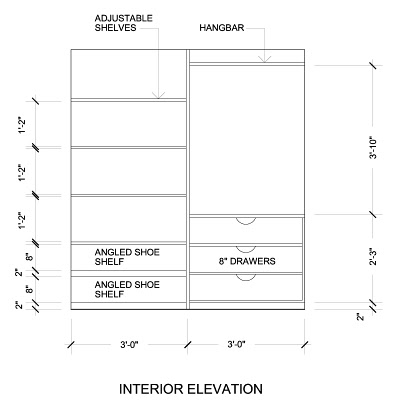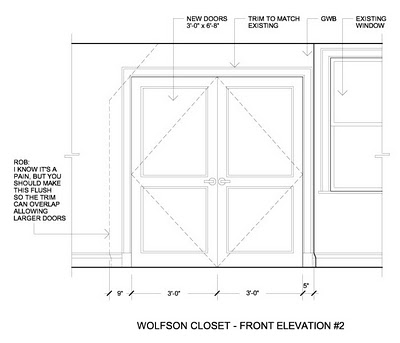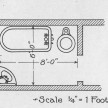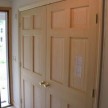Closet Design
Closet Design ~ Interior Sketch View
The photos above and below show wall space in a potential clients bedroom. She wants to add a closet against the angled wall to the window. Those closet design dimensions are approximately 88″w x 94″h x 28d”
Thanks to my friend and Architect Daniel Broggi and his auto CAD skills I was able to present a real nice proposal to my client in order to bid on this closet design project.
My proposal was accompanied by an exterior view of the closet design and an interior view, drawn to scale.
Besides making the communication process better, client appreciate this type of sketch detail because it ensures that the contractor is bidding and planning to build what the client has in their “minds eye.”

Many people are visual and having professionally drawn diagrams helps ease the decision process and allow for more creative and productive project decisions to be made.
In these tough times presenting a proposal with detailed, professionally drawn diagrams may make the difference between getting the job or losing it to another contractor.
 David, one of my blog readers is in the process of planning a closet project similar to this one. He has been following and is planning on using these plans. Dave, I have added a brief scope below.
David, one of my blog readers is in the process of planning a closet project similar to this one. He has been following and is planning on using these plans. Dave, I have added a brief scope below.
If I get this project, once started, I will be posting on the various stages of its construction. Fingers crossed!
The closet specs are the following:
2×4 walls
drywall and mud finish.
6′-0″ pre-hung double pine doors, 2 flat panels, solid 4 9/16″ jamb, dummy knobs.
Interior closet organizer components built to above drawing.
Closet components to be constructed out of furniture grade maple or birch plywood, with poplar edging to cover the plywood end grain.
Drawers to be ½ maple, dovetail construction, sprayed with 1 coat of lacquer to seal wood. 110 lb rate full extension slides.
Closet rod to me 1” chrome metal, HD rated.
Dan Broggi is a registered Architect with over 25 years experience with many project types; from public libraries to national retail programs, custom private residences, and historic preservation. He can be reached at db2ARCHitecture or at dan@dbarch.com







