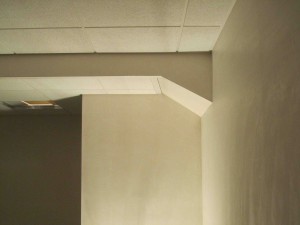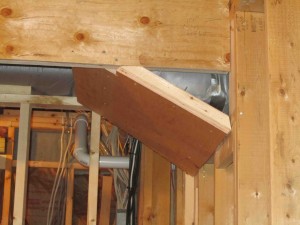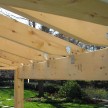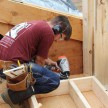How to Build A Soffit Around Ductwork
Building a Soffit to Hide HVAC And Other Ceiling Obstructions:
Learning how to build a soffit around duct work is not a difficult process and there are many ways to do it. Some ways are better than others and some methods are more preferable depending your specific situation.

A soffit is basically a box framed with wood and covered with wall board that surrounds existing duct work, piping, or beams.
As a remodeler I often need to build soffits in basements or kitchens to hide items that are not easily moved and are lower than the finished ceiling. Sofits in kitchens are often used to lower cabinets from a tall ceiling.
 Soffits Conceal ducts
Soffits Conceal ducts
Using a soffit to conceal duct work is a great way to hide duct work and create a flat or better looking basement ceiling and is also useful as termination points for acoustical ceilings in basements.
Constructing a soffit is easier than you may think. Many folks like to use 2×4 framing lumber to construct a series of U-shaped or L-shaped braces. I do not. In most cases, I prefer using 5/8″ or ¾” plywood to cover the duct or obstruction. The reason for this is it’s faster, more efficient, provides a straighter, more rigid and stronger structure.
Continue Reading . . .









