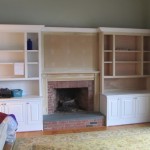Cabinet Door Art
Embedding Art In A Cabinet Door Panel I love it when the days job is something more than a the same old thing. Today’s project was interesting and fun. We were to rebuild cabinet doors that hid a t.v. these were not ordinary cabinet door, these doors had cabinet door art embedded in them in…




