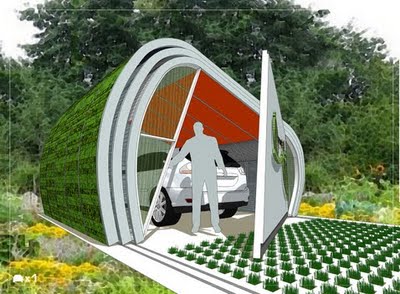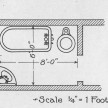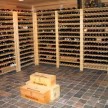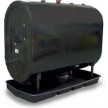Eco-Garage Design
Eco-Garage Sponsored By Dwell Magazine And Lexus

Image: first-prize winner -Chunsheh Teo of Ratio Architects
This post shows a recent Eco-Garage design submission that architect and friend, Dan Broggi, submitted for an eco-garage sponsored contest by dwell magazine and Lexus.
Click on the photos to enlarge.
The design is called the “Jewelry Case Garage.”
Residential garages of the future will need to adapt to the changing needs of auto technology; alternate fuels, electrical requirements for plug-in electric cars and hybrids, etc.
Unfortunately, Dan and his team didn’t win, the winner can be seen here;
Design inspiration
The coolest garage ever seen was in “Ferris Bueller’s Day Off” where a gorgeous, rare Ferrari is exhibited like a jewel inside a suspended glass case for all to envy. This is the inspiration for our design.
It is designed for a successful businessperson who wants to show off beautiful cars as works of art.
Concept
Two cars are displayed in a glowing, pure white jewelry case for all to see. They sparkle and draw the passerby to the lines and sensuous beauty of the cars. These are more than modes of transport. They are works of art and an expression
of success.
Resolution
The cars are raised into position with two (2) independent, electrically operated, hydraulic vehicle lifts commonly found in the mechanical parking lots of New York City. The lift provides a display platform and a means to access to the car’s
Underside for maintenance
Garage can be free-standing or attached. In some of the renderings we have taken the liberty of suggesting the type of house that would complement it.
Materials
Garage is constructed of four (4) pre-fabricated concrete modules, assembled on site. The concrete consists of a blended mixture composed of 50 percent recycled materials, which include recycled aggregates, fly ash and/or slag cements instead of Portland cement. Titanium dioxide particles are embedded in the mixture of the upper box to provide a permanent white finish.
As an added bonus, the oxidation process of the titanium dioxide absorbs pollution. Double insulated, low-E, low iron, non-reflective glass forms transparent, frame less views into the space.
The base of the garage is covered in locally available stone cladding. Depicted in the renderings is Milford Pink granite, readily available in the Northeastern United States.
An industrial roll-up metal door provides closure at the lower level.
Eco Features
The plug-in hybrid cars have been converted to allow use of propane as an alternate fuel source which burns far cleaner than gasoline. A storage tank is provided for convenience of home-delivered propane.
Water for washing the cars is pumped through a filter from a rainwater reclamation and storage tank next to the propane tank.
Centrally mounted vehicle lift control station has two (2) electrical cords for recharging the hybrid cars.
LED panel ceilings provide the glowing lighting.
Photovoltaic solar panels, serving as an entry canopy and vertical axis helical Darius rotor wind turbines provide electric generation. Storage batteries are located in the centrally mounted enclosure.
The large poster hides the electrical panel boards.
A reflecting pool provides passive evaporating cooling in warm months and also serves as overflow from an open-loop ground-source heat pump mechanical system.
Credits
Design:
db2ARCHitecture, 5 Lowell Avenue, Winchester, MA 01890.
Telephone:
781-368-7931
Design team:
Dan Broggi – lead designer, David Burton
Drawings:
Google SketchUp with Kerkythea Renderer Plug-in
~ concord carpenter













