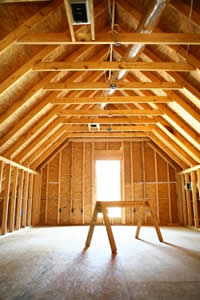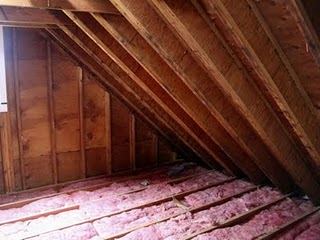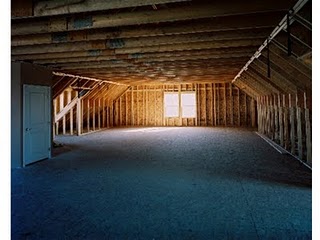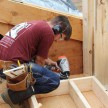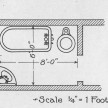Attic Remodeling
Unfinished Attics A Remodeling Opportunity
Need more living space or storage room? If the answer is yes, your solution may be above your head.
An attic conversion can provide your home with a uniquely designed space to serve a range of functions— an extra bedroom/bath suite, guest room, office, family room, exercise room, or hobby room.
Less Cost Than An Addition
Attic space already has a floor, walls, and roof, so it is an opportunity waiting to be used.
3 Major Considerations
To be a good candidate for remodeling, attic space needs three important ingredients:
1. Headroom
2. Access
3. Adequate floor joist support
Headroom:
Headroom is of primary importance. Building codes require at least 7 1/2 feet of headroom between the peak of the roof and the floor. If you don’t have this space, you can raise the roof which is a project.
I use a quick reference code book to keep me in line with code requirements.
Access:
Access is another important factor. Do you need to install a stairway? Do you have room for a stairway? Or might your best choice be a pull-down staircase? (Building codes don’t allow the use of a pull-down stair for main access
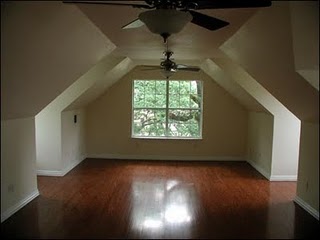
Image: showcaseremodelinginccom
Structural Strength:
One of the most important aspects of using your attic is the strength of the floor joists. Most ceilings are not designed with joists that can withstand the weight that a floor must handle.
This means that the ceiling joists must be reinforced. This can be accomplished by “sistering” new joists or providing support from below.
Sometimes the floor joists also need additional support. Reinforcing floor joists is best done by doubling of floor joists. Doubling of joists is recommended under walls, heavy objects like tubs and at large openings. Doubling of joists can solve alot of problems like sagging, uneven or undersized floor joists.
photo: concordcarpenter
~ concord carpenter



