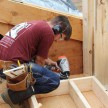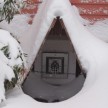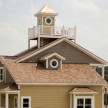Venting A Furnace Room
Photo by concord carpenter. [Notice vent in upper door.]
Solutions To A Problematic Furnace Room
This door leads to a mechanical room that is located in a barn converted into a house. We were contracted to replace the door and also deal with Venting A Furnace Room.
The furnace room is accessible from the outside only and it’s design and set up has been problematic from the beginning.
When I was called to replace this rotted door, I immediately noticed several other contributing factors that had contributed to the door rot as well as the customers mentioning that she had problem with frequent freezing of the water pipes in this room.
Some one had installed two vents in this room for “make up” air for the furnace. One vent was installed in the door [glass pane removed] and the other to the right of the door at floor level. [see photo above and below]
I blocked the vent, pictured above, with plywood. The vent was not removed so as not to disturb the existing siding.
This house has had frequent frozen pipe situations. One reason for this was the door was rotted / swollen and did not close properly. The other reason was due to the location of the two air make up vents.
In the winter – the air vents “pull” freezing cold air into the furnace room. When the furnace was off frigid wind blowing through the vents and into the mechanical room froze the pipes. A recipe for disaster.
In this situation, the best solution for venting a furnace room was make this mechanical room weather tight and to find a location to install make up air vents into the house that would pull “warm air” from inside the house.
The door is a wood “out swinging” door with no overhead protection from the elements. An out swing door is installed on the weather side of the door jamb. An in swing door is usually installed 4-5″ away from the weather side jamb edge.
I tried to convince the owner to install a fiberglass door with an aluminum sill to deal with the extreme weather this door sees, but they wanted to stay with wood door.
Another problem was that this house does not have gutters. Rain water cascades down the face of this wood door and oak sill.
I convinced the owner to allow me to install a copper rain diverter, “Yankee Gutter” above this door. The diverter stops roof runoff from falling on the door and shoots it off to the side.
I used 16 oz. copper sheet stock and my metal brake to fabricate the rain diverter. The diverter is installed under the first course of shingles and is tilted to the left or right to shed the roof water. [see photo]
When I started to remove the door it fell apart.
The foundation sill also was rotted and needed to be removed.
The sill was replaced with 4×6 pressure treated wood rated for ground contact.
The replacement door is a six panel fir door with an oak sill and weatherstripping. We discussed installing a door closer to ensure that the door is not accidentally left open during winter temperatures but the owner decided against it.
Venting A Furnace Room
After the door was installed I turned my attention to finding a better location to get “warm make up air” for the furnace.
In the wall behind the furnace was an office with a bookcase. The top and bottom were open and there was just enough room to cut in two air return vents. One upper and one lower to facilitate air flow.
Grill installed. Still needs to be painted the wall color.
Bottom of bookcase: furnace make up air vent.
Picture below shows upper vent located above the furnace.
The old insulation was damaged, missing and not installed properly. New insulation was installed.
Lower vent pictured above – behind furnace.
Old exterior vent on right was sealed and covered with insulation.
~ concord carpenter








