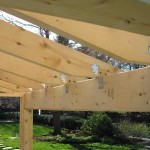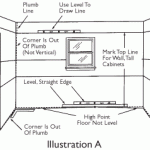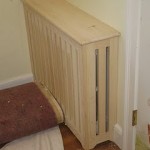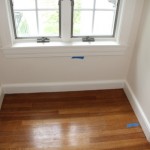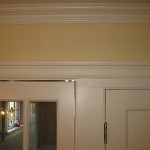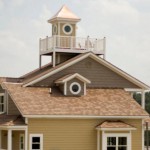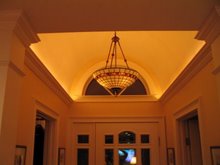How To Build A Shed
Building A Trash Enclosure Buildings built in cold climates are required to have footings installed below the frost line. In my area that is 48″ deep. This simple small wood storage building is designed to be moved and was built on an existing brick paver patio with no footings. The floor, supports and first 16″…


