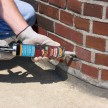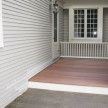Door Replacement
Replacing a Front Door: It’s Never As EASY… As It First Appears!
BEFORE PHOTO
The red door below is circa 1940. The bottom rail was cracked and the door did not close / seal well and was leaking air, a perfect candidate for a door replacement.
The homeowners were replacing the old damaged oak flooring and were having a new floor put in. Now was the perfect time to replace the door. The new hardwood flooring will tuck up nice and tight to the inside edge of the new doors threshold.
At first glance this is a no-brainer 4 hour or less door swap out….. I was wrong!
Inside view of old door.
Hidden Conditions
When I removed the door I noticed that the floor was badly damaged and slanted. there was also rot because no one flashed this area before putting the steps on. None of this was visible when the old door was in place. I refer to this condition as hidden or unforeseen conditions.
There was also no rim joist under this door so I added one for support and a nailer. [photo below – click on photos to enlarge]
Repairing the Floor Structure:
The 2×4 door studs were sitting on flooring only, there was no structural support under them. I was able to get two new 2×8 rim joists under each side of the door studs.
The black loop piping in the joist bay is a retrofitted radiant heating system.
Flashing:
With the second framing member in and the 3/4″ sheathing still needing to be installed there was very little room for flashing.
In order to protect the house sill, below the steps I installed a 16″ deep sheet of aluminum on the outside rim joist and over the house sill below the steps.
I then created a sill pan – meaning that the threshold area was then flashed in rubber. Improperly flashed doors can cause costly repairs later on.
Rubber overlapped the aluminum flashing. the 3/4 sheathing was then applied over this and that board was completely covered in rubber. This area is now double flashed.
All of this added extra material, was not on hand, and an extra 2 1/2 hours to what I was thinking was going to be a “quick swap out” Gotta love old houses!
Simpson Brand Door Replacement
AFTER PHOTO:
New Simpson fir door installed. If you enlarge the photo you will notice that there is a small gap between the new door and the siding. This is a common occurrence with door swap outs. The vinyl siding was installed to the old door and the new door has slightly different narrower jambs. The difference was 3/4″.
I planned for this situation and rubber flashed the door sides and under the vinyl siding as far as I could reach. Having a porch overhang will help keep this door in pristine condition.
The solution here will be to add a band molding all around the exterior edge of the door to cover this gap.
Interior view.









