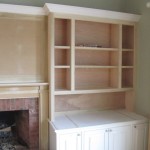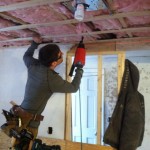Bookcase Installation
Bookcases and built-ins can transform a room. Not only can they be aesthetically pleasing but also functional as well. Many times people choose to have a custom built in made to fit into a specific spot. In this case the homeowners had a built in desk area that they wanted to transform into storage space. At the…







