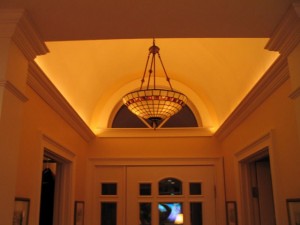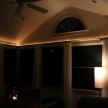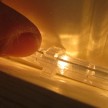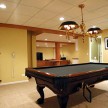Barrel Vault Ceiling
Building A Barrel Vault Ceiling 
A barrel vault is an architectural element that is known as far back as ancient Egypt, and was also used in Roman architecture. A barrel vault ceiling is a curved ceiling formed by the extrusion of a single curve. It is basically a series of curved rafters.
The barrel vault pictured is not structural and is built down from existing 2×12 cathedreal ceiling rafters. There are interior partition walls on either side that the barrell vault ceiling rafters. The actual strucural weight of the roof is supported by the 2×12 roof rafters.
We figured out the barrel curve we wanted and made a pattern with a router and a trammel, cutting all of the plywood needed for the barrel vault ceiling.
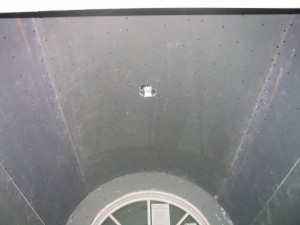 Each arch rafter is made up of two pieces of plywood and the tops of the plywood are fastened to the 2×12 roof rafters. The bottom edges of the plywood [curve section] have scrap 2×10 material installed along the curve for a nailer and for spacing the plywood.
Each arch rafter is made up of two pieces of plywood and the tops of the plywood are fastened to the 2×12 roof rafters. The bottom edges of the plywood [curve section] have scrap 2×10 material installed along the curve for a nailer and for spacing the plywood.
This scrap material will also act as a nailer for the plaster strapping to be installed after.
The plaster strapping or ribs of this arch [photo above] were made from strips of 3/4″ plywood ripped to 2 inches. The 2″ strapping was spaced every 2″ and secured to the barrel vault rafter with screws.
Finishing the Barrel Vault Ceiling:
The barrel vault ceiling was finished with two layers of thin 1/4″ blue board, seams overlapped. 1/4-in. blueboard will bend and form a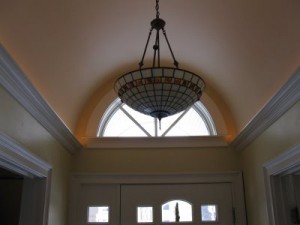 curve. You may need to wet the back side it if you’re building a tight radius.
curve. You may need to wet the back side it if you’re building a tight radius.
TIP: Draping the blueboard over a couple of sawhorses may help start the curve. A coat of thin set veener plaster finished the barrel vault.
Once finished crown molding was installed along base of the arch and left open on the to to allow us to install and hide rope accent lighting. The rope lighting was installed on a dimmer provides a nice warm glow at night.
RELATED POSTS:
How To Install Crown Molding Rope Lighting
Rope Lighing Basics: Designing With Rope Lighting
Adding Accent Lighting



