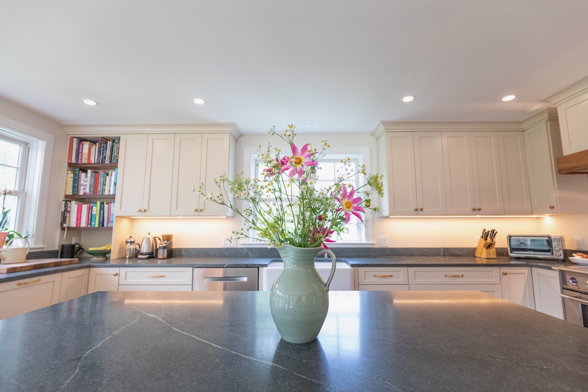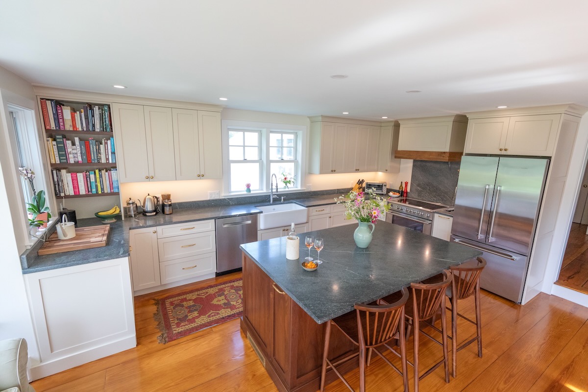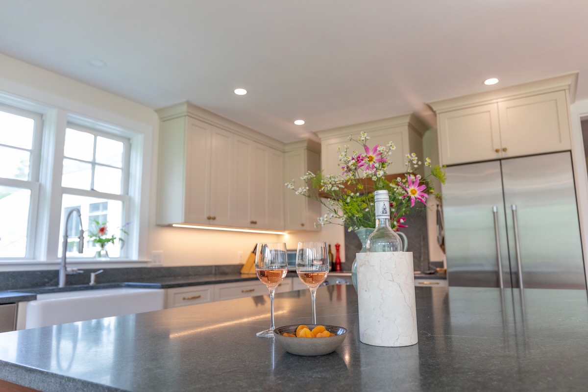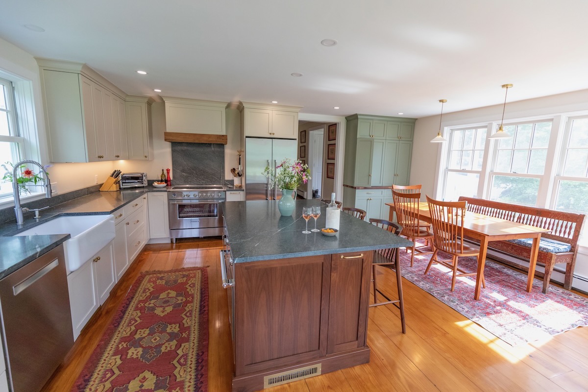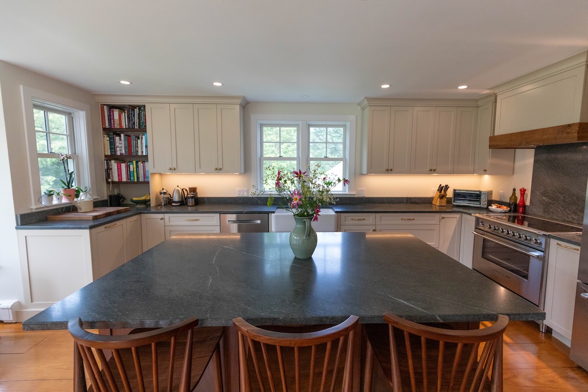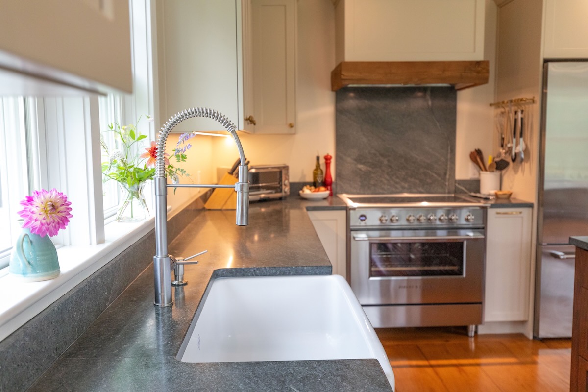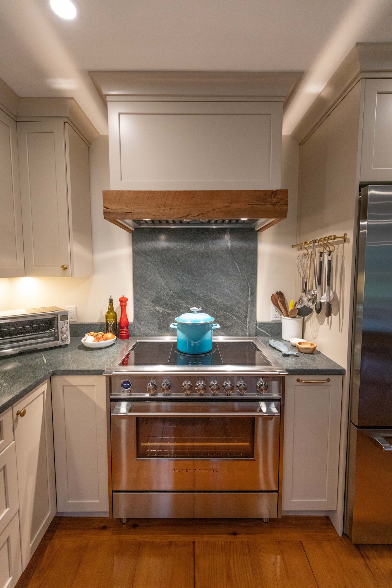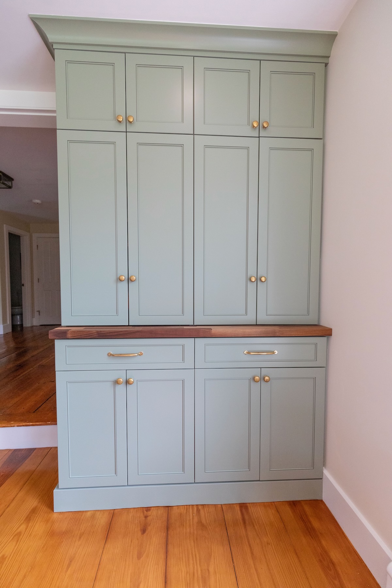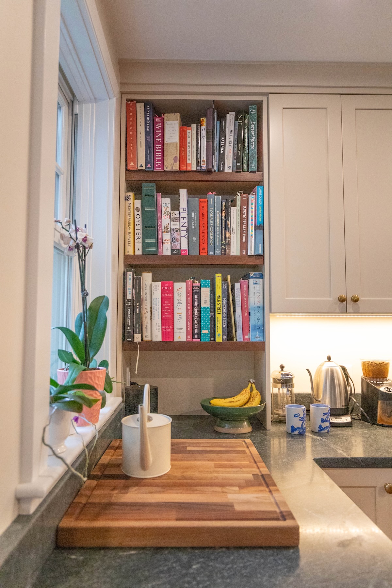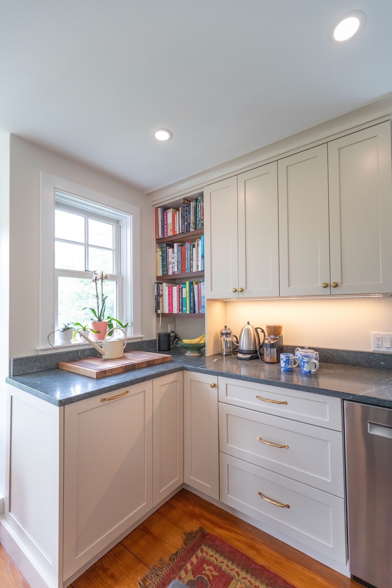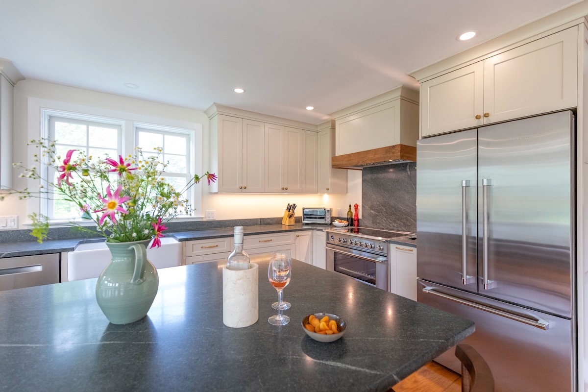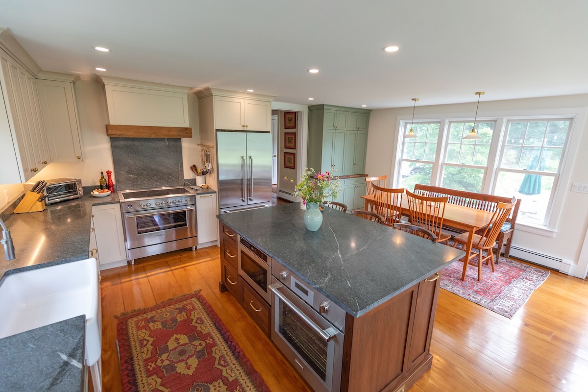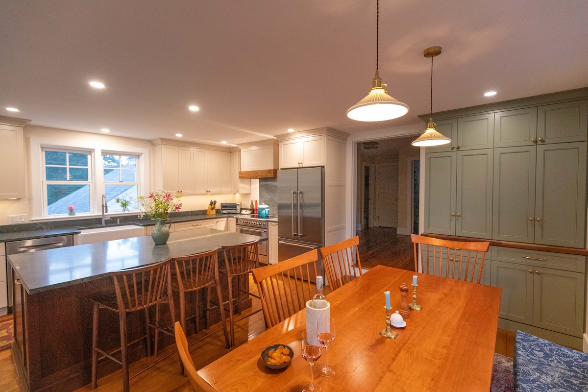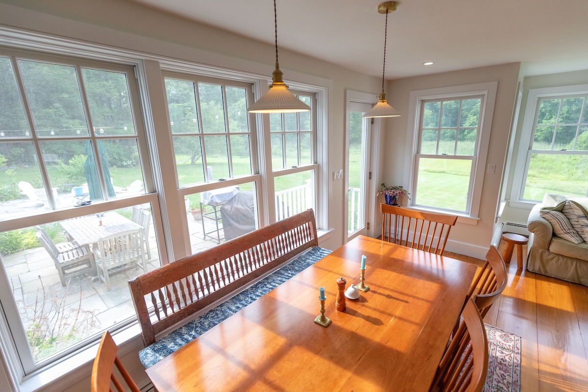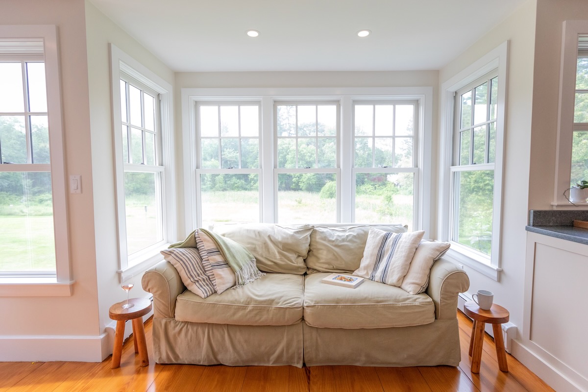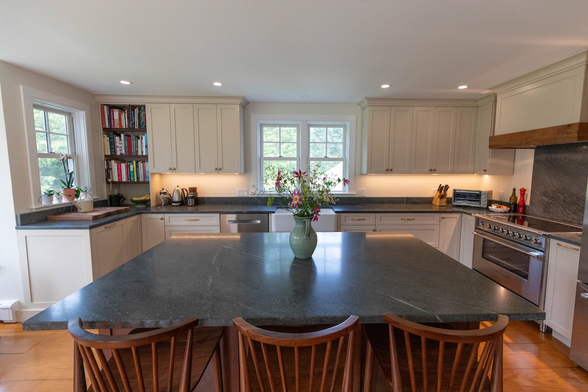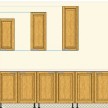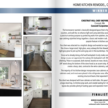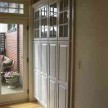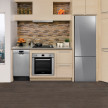Kitchen Remodel 2023
Kitchen Remodel| “Kitchen Captivation”
It had been at least 25 years since this Carlisle kitchen had seen a kitchen remodel update. We joined forces with Great Spaces in Acton, MA to incorporate a multiple discipline design with British inspiration, using different materials and fabrication to create what we call “Kitchen Captivation.”
We approached this kitchen with the goal of using semi-custom cabinets, high-end appliances, and locally inspired materials, including soapstone, reclaimed wood and wide plank wood flooring to compliment this sensitively restored 1684 home.
Kitchen Remodel Design | Inspiration
The inspirations for this project came from multiple sources: The homeowners, an enthusiastic cook and a keen baker, love traditional British kitchens, but wanted a highly functional space that suited their historic house. The result is a seamless blend, offering efficient cooking solutions, expansive storage, and hosting options that make the client and their guests feel at home.
Kitchen Color Schemes
The color scheme is a mix of colors: dark woods, deep greens, gray soapstone, and off-whites. Drawn from a classic palette with a modern twist, these colors blended to create a warm and inviting space to cook, entertain, and relax. The woods, soapstone, and unlacquered brass knobs all will age and patina with time, lending the space evolving, organic, welcoming shades.
Kitchen Remodel Design | Inspiration Into Action
So many homeowners we work for want a thoughtful, well-designed space designed for cooking, but this kitchen is also a meeting place, and a place to sit on a couch and relax.
For our kitchen captivation project, we worked backwards with our client starting with the appliances and work surfaces they needed for food prep and cooking.
One client is what we call an “Intuitive Cook.” He uses his intuition when cooking rather than following a recipe step-by-step, and has been known to use every pot and pan in the kitchen while cooking a big meal. He told us he loves making the most of the availability of fresh ingredients and enhancing their flavors by using his own preferred cooking methods and flavorings. He’s also a social cook, and wants to be able to have all his guests in the kitchen while he makes dinner.
His wife is the baker – she prefers to follow the recipe carefully from the cookbook. She’s also an amateur mixologist and self-professed neatnik. She wanted to be able to store her baking supplies, cocktail ingredients, and cookbooks in the kitchen in a way that would easily hide all the clutter. And she wanted a sink big enough that she could easily fit all the dirty pots and pans into it.
Kitchen Appliances
As a result, the clients had a few non-negotiable “must-have” appliances for their new kitchen remodel .
Our clients started by listing their priorities:
- Two ovens
- An efficient, large induction stove
- Expansive island top with seating for three
- Extra counter prep space
- A large farmhouse sink for easy washing up
- Built-in microwave
- All appliances in matching stainless steel
- Locally inspired soapstone countertop
- British inspiration
- Wide pine plank flooring to match 168 home origins
- Drawer organizers to maintain organization and control clutter
Historic Details Incorporated
Three nice, historic details are incorporated into this kitchen remodel project:
The first is reclaimed wood from Cambridge’s Long Leaf Lumber in Cambridge, MA to accent a custom stove vent cover.
The second accent feature is subtle but gorgeous, the sage green British pantry whose doors open to display a butcher block countertop. After installing this butcher block, we took the cut-off scrap and made the client a cutting board complete with a juice groove along the perimeter.
The last detail that adds a nice focal point is the walnut bookshelf that matches the island color. For these two avid readers, the kitchen shelves echo the bookshelves throughout the rest of the home.
Let’s discuss this kitchen remodel further:
Walnut Bookshelves
We had shelves made to match and compliment the walnut island.
The walnut shelf edging creates a sharp, dark, contrast to the ivory cabinetry, and soapstone countertops with its hues of blues and grays.
Semi-Custom Cabinets
Our clients have a watchful eye toward fashion and chose Executive Cabinetry. Their attraction to this line of cabinetry was first craftsmanship, and second their color and design options and flexibility.
Located in Simpsonville, South Carolina, Executive Cabinetry manufactures semi-custom and custom cabinetry. The Executive Cabinetry facility is a vertically integrated manufacturing space, and their components are constructed on-site from the raw materials through to the finished product. Our client liked the fact that they are American made and handcrafted locally.
The main kitchen cabinets are painted ivory, a timeless color chosen ivory to brighten the space.
The island color is walnut and was designed with three sides of base cabinets, and a large back panel along the edge where people will sit. A small wall oven and microwave are tucked into the side that faces the cooking and prep area.
The homeowners wanted a British-inspired pantry, sometimes called a “larder.” By combining multiple cabinets into one, with the above mentioned butcher block base spanning the middle, we created a voluminous standing British pantry for storage that presents as a beautiful piece of furniture.
Custom Stove Hood
The homeowners did not want the focal point of this kitchen remodel space to be a stainless hood. For the custom hood look, we decided to use pre-existing cabinet components to keep costs down.
We ordered extra door blanks and side panels to construct the custom stove vent hood. The front of the hood has a removable panel for maintenance. At the bottom of the hood, we installed reclaimed walnut on three sides to compliment the island and bookshelves.
The warmth of the reclaimed wood on ivory door panels and the contrasting walnut bookshelves inset and ivory cabinet really made these details pop.
Kitchen Countertops
One of the biggest complaints all our kitchen remodel customers have about their existing kitchens is a lack of counter space. Fixing the problem is not just about increasing the countertop area in a room; it also means putting it in the correct places.
Knowing that the kitchen countertop is the workbench for any avid cook, our client was striving to strike a balance between the functionality of the cooking surfaces and the overall beauty of the kitchen.
Our designer ensured that there was ample landing space at the stove, oven, and fridge, ensuring a safe location to place hot items coming out of the appliances.
Stainless Steel Appliances
Stainless steel appliances have been a staple of commercial kitchens and the restaurant industry for years due to their rugged, easy-to-clean construction.
We planned this kitchen with all stainless-steel appliances for several reasons: Stainless steel is non-porous and resists lingering germs and bacteria better than wood or plastic surfaces and stainless is timeless, matching any décor.
Our client chose an induction cooktop stove as their pride-and-joy of this kitchen. Generally, induction cooktops outperform every other kind of range and deliver fast cooktop heat and superb simmering with no indoor air quality or environmental concerns.
An induction cooktop generates energy from an electromagnetic field below the glass cooktop surface, which then transfers current directly to magnetic cookware, causing it to heat up. One nice built-in safety feature is that if you turn on an induction burner with no pot on it by mistake, it won’t get hot. That’s because the heat is created from within the cookware itself; as soon as you remove it from a burner, that heating stops. So, the glass surface does not get as hot as it would on a traditional radiant electric range. Because they have a young child, our clients really liked this safety feature.
Kitchen Lighting
Lighting was a critical part of our kitchen design. We chose a layered lighting approach to make sure there was visual balance:
LED recessed cans, on multiple switches, and dimmer controls were placed everywhere to create ambient and overhead illumination. We feel that more light is better for cooking, while the dimmers allow you to customize the mood when it’s time to eat.
LED Task Lighting was installed underneath all the upper kitchen cabinets, allowing a backlit look and ensuring that all the counter space can actually be used – because no part of it is shrouded in shadow.
Two pendants over the kitchen table creates the sense of a separate eating space in this large kitchen, bringing the eye to the family table as you enter the room.
Wide Plank Pine Flooring
Nothing compares to natural wood color and grain pattern. Wood floors provide a luxurious warmth and welcoming embrace to any décor. We were able to salvage the existing wood floors and patch in some areas using Vermont plank flooring.
Farmhouse Kitchen Sink
The white, apron-front sink was handmade from clay sourced in Lancashire, England. Made of heavy-duty fireclay, it’s incredibly durable and scratch-resistant. The 33” single bowl is plenty big enough for every pot, pan and cutting board owned by the couple.
Cabinet and Drawer Organization
To upgrade the organization, we looked to Rev-A-Shelf for help. Rev-A-Shelf is well-known as an innovator of quality, functional residential cabinet storage and organizational products such as Lazy Susans, kitchen drawer organizers, base cabinet and pantry pull-outs, functional waste containers, LED lighting systems, and childproof locking systems.
We incorporated pullout trash and recycling units, tiered / sliding utensil drawers, tiered cutlery storage, and a spice organizer.
The result was a captivatingly beautiful, functional, and unique kitchen.
End Result | Kitchen Remodel
Both clients are thrilled with their new kitchen remodel. The timeless design and classic materials fit perfectly with their historic home, and are likely to remain stylish for decades to come.
There’s now ample counter space for the husband’s most inventive gourmet dinners and the wife’s fresh-baked desserts. They can both work on getting the meal ready while friends sit at the counter with a coloring book or their friends sit on the sofa with a glass of wine. And after the meal is over, all the pots, pans, Cuisinart, stand mixers, and spices can be whisked back into their respective storage cupboards so that the next day, they have a clean slate to do it all again.



