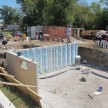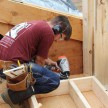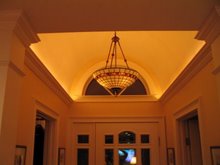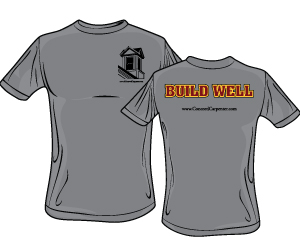Framing Energy Efficient Corners
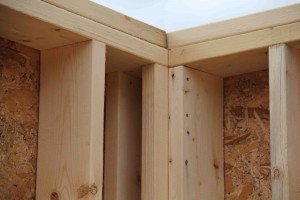 Advanced Corner Framing
Advanced Corner Framing
Many framers these days have changed the way they frame their corners. Historically framers have over built corners, headers and walls. Framing energy efficient corners means using less wood in the corners and allowing room for insulation.
Exterior corners as well as interior partition walls that meet exterior walls are typical spots that can be framed in such a way as to allow for less wood and more insulation.
All the extra wood in the wall increases thermal bridging while decreasing space for insulation.
What is Advanced Framing?
Advanced Framing is defined as constructing a home more efficiently and with less wood and more insulation. It not only reduces waste it makes the building envelope more energy efficient by increasing the overall R-value of the wall and reduce heat loss. For example
- Studs framed on 24-inch centers with double top plate and single bottom plate.
- Corners use two studs or other means of fully insulating corners
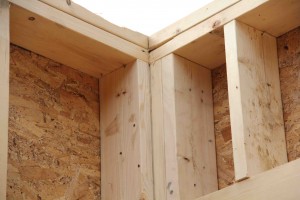
- one stud is used to support each header.
- Headers built of double 2x material with R-10 insula- tion “sandwiched” between the header and exterior sheathing.
- Omit unnecessary headers in walls that don’t carry the roof loads, such as many gable-end walls
- wrapping the frame of a house with rigid foam insulation
Framing Energy Efficient Corners:
The top two photos show energy efficient corners that allow insulation. The third photos is a solid corner or worse a hollow corner that is inaccessible to 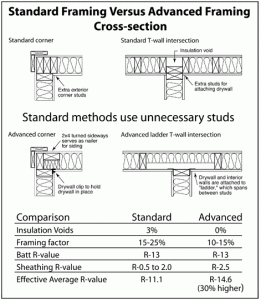 insulate. Many times a framer will keep some insulation on-site to insulate these closed corners or wall partitions – most times they are moving too fast and don’t!
insulate. Many times a framer will keep some insulation on-site to insulate these closed corners or wall partitions – most times they are moving too fast and don’t!
When framing your corners nail two studs to the outter edges of the last “outside corner” mark and install th “u-shaped” three stud configuration so the pocket is open to the interior and not blocked off. [2 photos above]
Alternativly you could also cuild your corners and intersecting partition walls as demonstrated in the cross-section drawing located on the lower right of this page.






