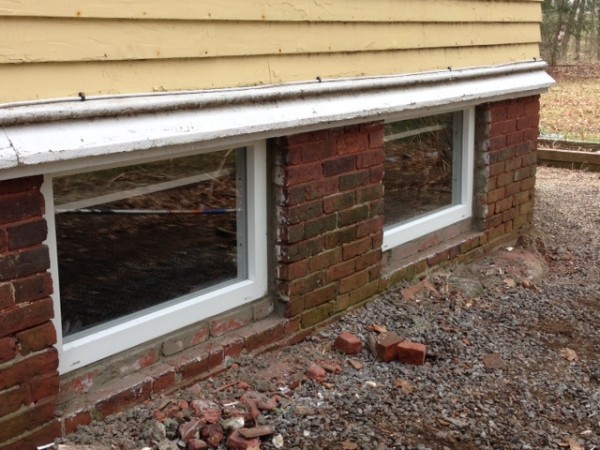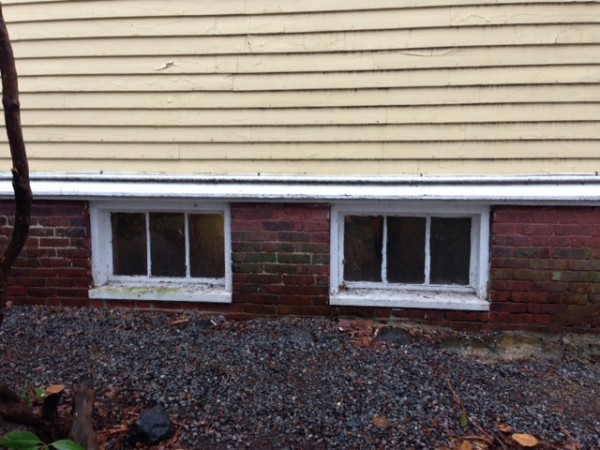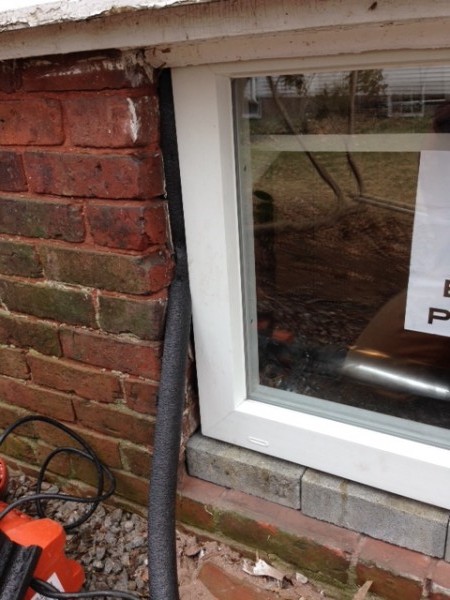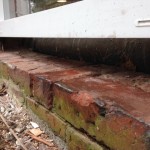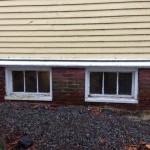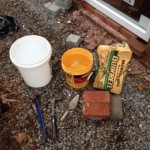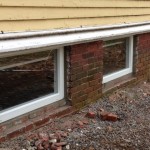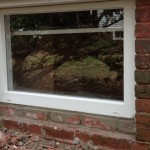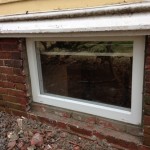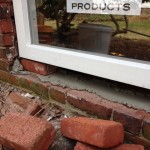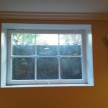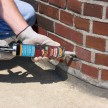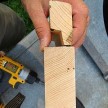How to Replace a Basement Window
Basement Window Replacement
Most homes with full basements have small rectangle style basement foundation windows. If your house is older, chances are that these windows are wood, and may need replacing. This article will focus on how to replace a wood basement window.
Replacing a basement window is a fairly straightforward process and can save on heating and cooling costs.
Types of Basement Windows:
There are two types of basement windows, wood and steel.
Wood window frames have a wood frame and are secured in concrete or brick and steel windows have “steel buck” frames; bucks are a steel box window frames embedded into the concrete.
Measuring for your Replacement Window:
When measuring for a new window consider whether you are removing a wood window or a metal frame window.
For wood windows you want to remove the wood frame [jamb] in addition to the window sash. This means you will need to measure the width and height of the actual window frame, not the window sash.
For best results measure from the inside. Measuring the window frame on the outside can be complicated with a sloped window sill.
Once you have your wood frame measurement, order a replacement to fit that measurement or a smaller measurement. The difference in space can be filled later with mortar.
On metal window frames you will need to determine what parts of the metal buck frame can be removed and what can not. Typically the metal frame or “buck” is embedded in poured concrete and unless it is severely rusted just leave it in place.
You can remove metal frames with a cold chisel, reciprocating saw with metal blades and a pry bar but it can be an arduous task.
If you are leaving the receiving metal frame in place and using a smaller window then measure to the metal frame and order your window to that size or slightly smaller.
TIP: Measure width and height in three places and always use your smallest dimension. And order slightly smaller to fit, and order your window without nailing fins.
Removing Old Window:
Remove the old sash and wood frame. Use a reciprocating saw and pry bar to facilitate removal. For metal frame windows remove everything except the steel buck frame.
Once the window is removed you want to clean up and inspect the rough opening in the concrete or brick opening. Make any masonry repairs as needed to the opening.
Prepare for Modifications:
Be prepared to make modifications to the rough opening or the new window. Sometimes a ridge of concrete is found under metal frame windows. Use hammer and cold chisel to chip away mortar from sides of opening, if necessary. To avoid this chiseling work, order a smaller window to fit into the opening without removing the ridge.
Other times modifying the window may work in getting that perfect fit. I have used a multi-tool to cut off or modify the pvc window fins on the outside edge of the window.
Installing The New Window:
Remove the sash and screen from the window so you can access the screw holes.
Center window in the opening and hold it up to the house mud sill.
Pre-drill holes through the window frame and secure window to the mud sill with galvanized or stainless steel screws.
If attaching to masonry, use a hammer drill and secure the window into place by installing double-threaded concrete screws along the sides and top of the window.
Install screw cover plugs if they come with your replacement window.
Filling In the Gaps:
Depending on the size of gap you have, fill any large gaps between the window and masonry foundations with one or a combination of the following:
□ Mortar
□ Mortar and brick, stone
□ Caulk along the sides and top of the window frame
□ Spray urethane foam under the sill to seal the bottom of the window
□ Custom cut pipe insulation to fill bap and prevent mortar from falling out.
TIP: Use pipe insulation or foam backer rods to keep spray foam or mortar from falling through back side.
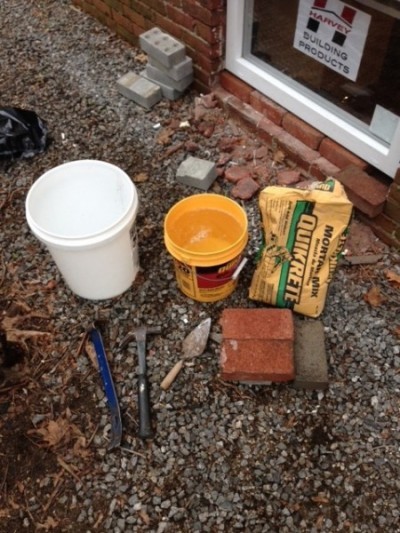
Provide Finish Touches
Smooth trowel mortar along the outside face of the window, blending the foundation to the window and covering your gaps. Slope any bottom ledges to shed water in a direction away from the window. [Do not clog or cover any window weep holes]
Fit the sashes and screen back into the window and caulk the inside gap between the cement and the window as needed.
Basement Replacement Photos
The photos in this article involved a brick over stone foundation with wood sash windows and a large frame and slopped sill.
The existing bricks created a slopped sill so all we needed to do was fill in the bottom and sides of the opening. We set our new window up to the mud sill and out closer to the exterior face of the foundation. We filled in the difference in size with brick and mortar.
Working from the outside of the building, we used foam pipe insulation to keep the mortar from falling into the interior finished basement.
Once finished we applied a finish coat of mortar to the inside covering the foam pipe insulation and smoothing and blending for a finished look.
How to Replace a Basement Window Video



