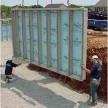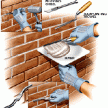Cutting A Door In A Concrete Foundation
Cutting Through A Foundation Wall
When considering a basement remodel, many people have asked me about cutting doorways, large window wells and bulkheads in concrete foundations to provide access . This article will focus on cutting a door in a concrete foundation.
The three most common questions for “Cutting A Door In A Concrete Foundation” are:
1. Is it possible to cut the concrete with a saw?
2. How much will it cost?
3. What is involved in doing a project like that?
Below are some early photos of a mudroom remodel I completed. A Small mudroom was removed and a larger 8’x 16′ mudroom was to take it’s place.
Concrete Cutting Costs
The cost to dig a full basement verse a crawl space was minimal as was the cost of the additional concrete to pour the walls.
I forget now but maybe it was $ 800 more to dig and pour a full basement, and it cost $450 for cutting a door in a concrete foundation.
This doorway opened up the old basement to the new addition and increased the area by 128 Sq feet.
Once the cellar hole is excavated exposing the wall and footing I had Pro Cut, a local company, cut a 5′ wide hole in the concrete wall.
Cutting The Foundation Wall
The concrete cutting contractor used a hammer drill to drill and bolt two parallel metal rails to the concrete wall.
A huge water cooled cutting saw attaches to each rail and is slowly moved up and down the rails. Each time the saw makes a full pass up and down the contractor increases the depth of the saw blade so that it eventually cuts through a 10″ concrete wall.
In the photo above, the right side of the right vertical rail has been cut. If you click on the photo you can see the clean, uniform saw kerf the wet saw leaves in the concrete.
Photo below: Close up of Cutting A Door In A Concrete Foundation with a wet-saw.
The contractor was able to cut from the house sill framing to the concrete footing at the bottom.
Once both sides ware cut he used a sledge hammer and some wedges to knock the wall out of position and into the pre-dug hole awaiting outside.
This process took approximately one hour to complete.
I dug the dirt outside the foundation wall 10″ deeper than I would normally dig. My plan here was to bury the knocked out concrete wall slab under the future concrete floor.
Doing this saved handling, trucking and dumping fees that would have been incurred in breaking up the concrete, loading and trucking it away.
Above: Click on photo to see how smooth the concrete saw cut is.
Structural Framing
Once the opening was made I framed in a structural header with a triple 11 1/4″ LVL header to support the house above. since were dealing with a basement and concrete I used 2×6 pressure treated lumber, bolted to the wall opening, to support the header.









