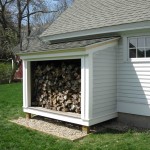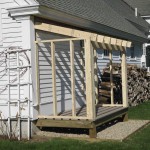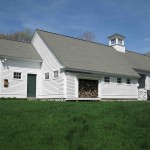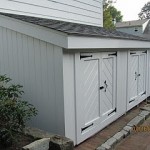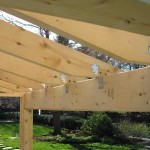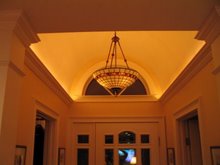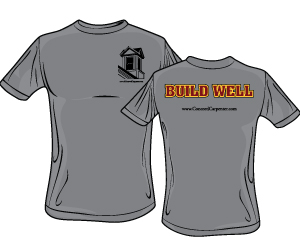Firewood Shed
Building A Firewood Storage Shed This article is about building a firewood shed. This morning was was cool and a perfect morning to install the roofing. I installed a rubberized membrane [ice and water shield] on the roof sheathing as a redundancy layer under the shingles. This membrane runs up the side wall of the…


