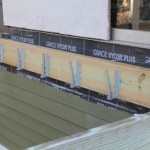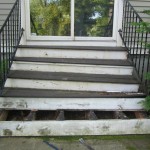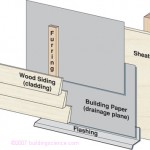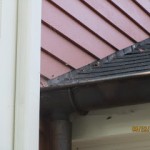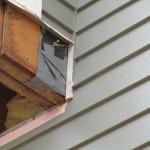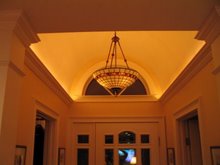Exterior Door Flashing Issue
Door flashing and Weather-Resistant Construction: On a recent project we were hired to replace the pressure treated decking and railing on a porch and replace everything with mahogany. A pretty straightforward project, or at least that’s what I thought. The door was leaking at the sill and had an exterior door flashing issue.While removing the…



